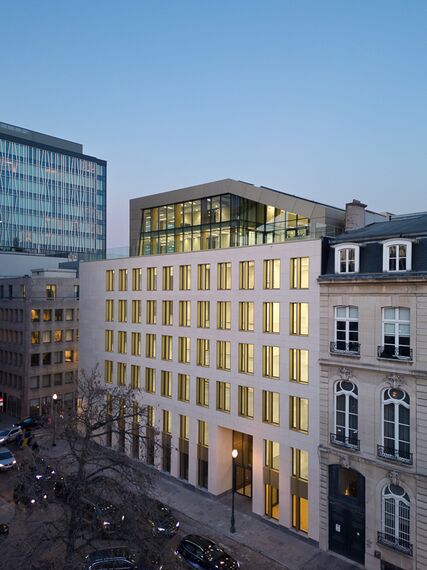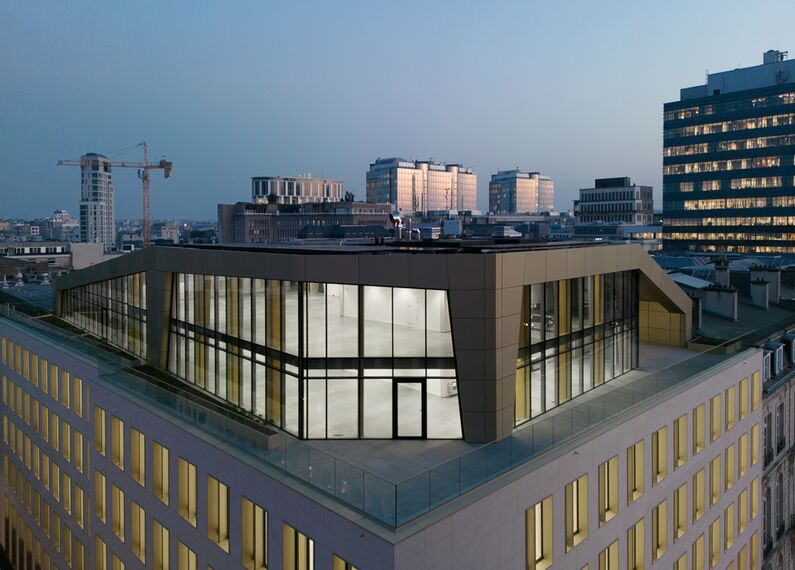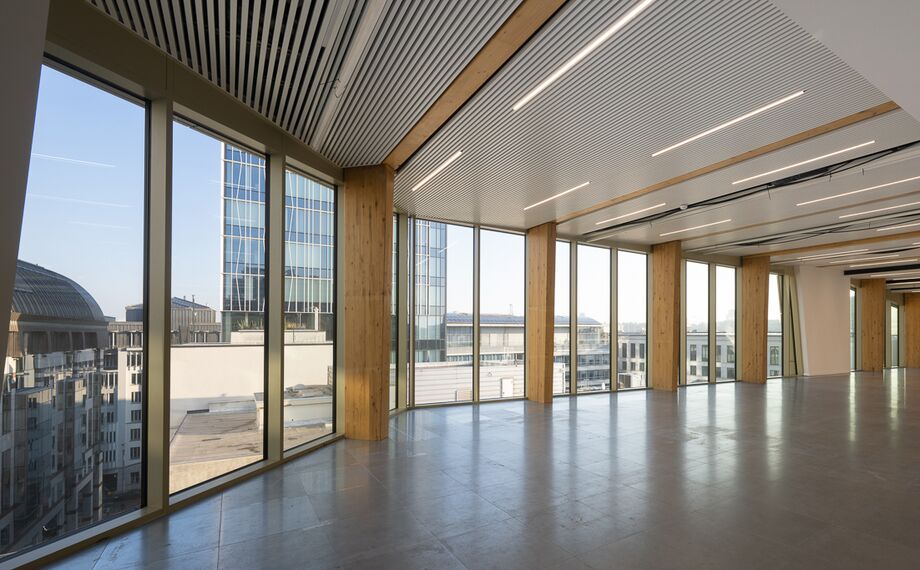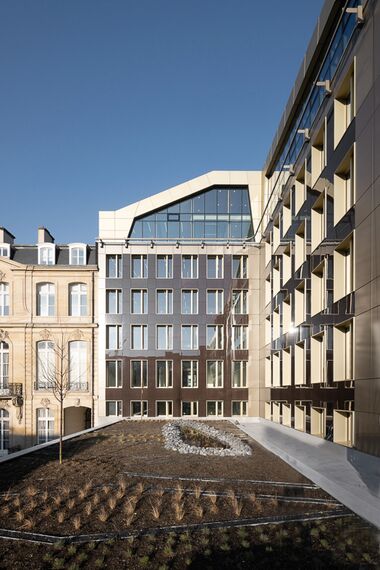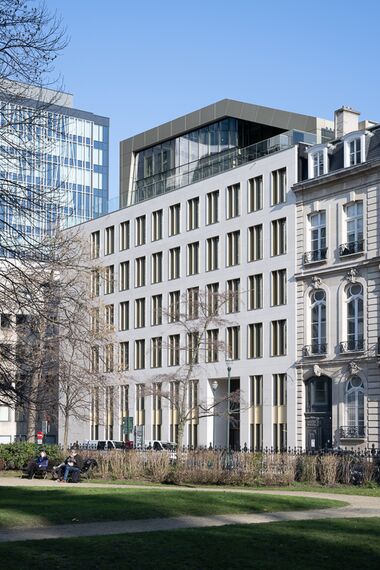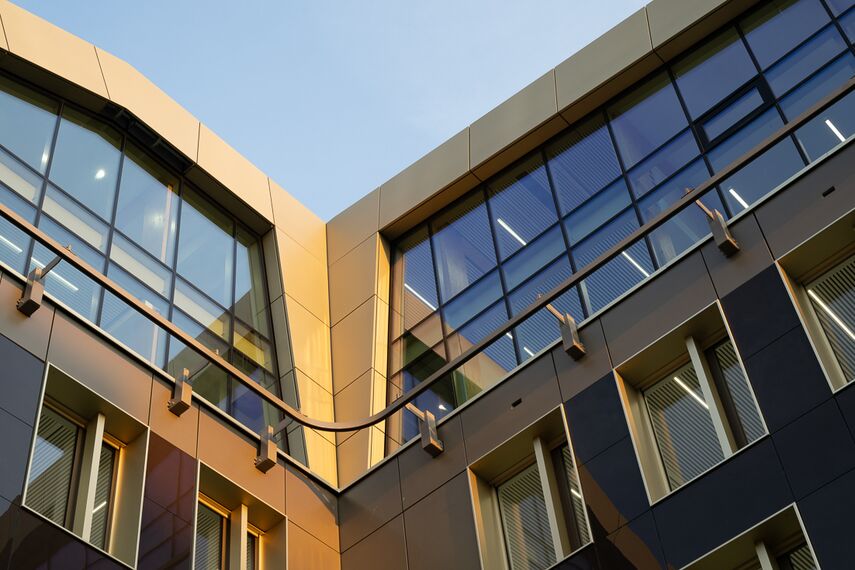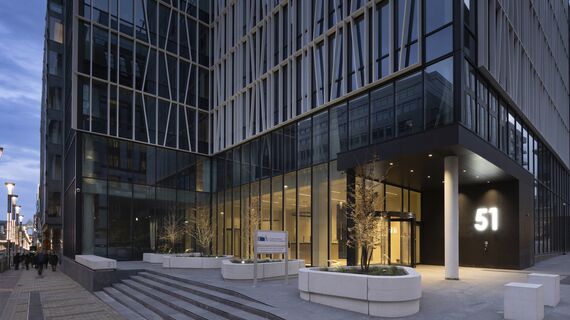- Assar
The First
The First, located in the heart of Brussels' prestigious Leopold district, recently underwent a major transformation. The refurbishment of this office building was led by leading architectural firm assar. Focusing on circularity, carbon neutrality and mixed use, this project achieved the BREEAM Excellent certification. Thanks to Reynaers Aluminium's advanced Virtual Reality room Avalon, crucial decisions regarding the facades could be made quickly and effectively.
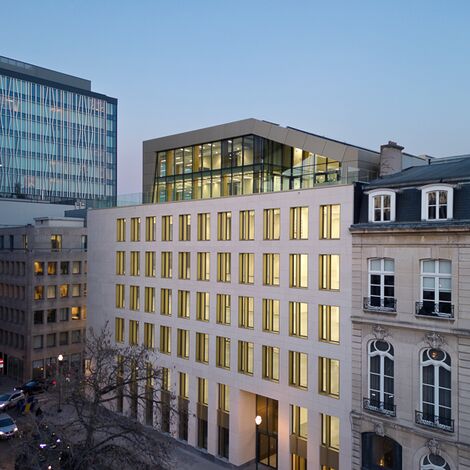
Architectural craftsmanship
Located on the illustrious Frère Orban Square, The First is one of the most sought-after addresses in Brussels' European District. Known for its proximity to the European Commission and other key European institutions, this area provides an ideal location for a project of this size and prestige. The redevelopment of The First combines various functions with 7,445 square metres of office space, 870 square metres of service space and a 239-square-metre catering facility including a beautiful terrace, which contributes to the vibrancy of the area.
Challenges concerning the circular façade
One of the biggest challenges within the project was the renovation of the façade, which required preserving and reusing the existing concrete structure. To renew the façade without damaging the load-bearing shell, façade specialist J. Hermans & Co was called in. As experts in glass façades and façade construction, they translated the architectural vision into technical solutions that were both functional and aesthetic.
The façade renovation consisted of a substructure of aluminium façade cassettes and window casings, equipped with the high-quality MasterLine 8 window and door system. MasterLine 8 not only offers functional advantages, but also contributes to the sustainable character of the building. The high-insulation variant (HI) uses insulating foam bands and high-insulation EPDM seals, resulting in superior energy performance. This makes it particularly suitable for low-energy building projects such as The First, where energy efficiency and sustainability are key.
Retaining the original concrete structure combined with the façade renovation was a crucial step in achieving the project's circular objectives.
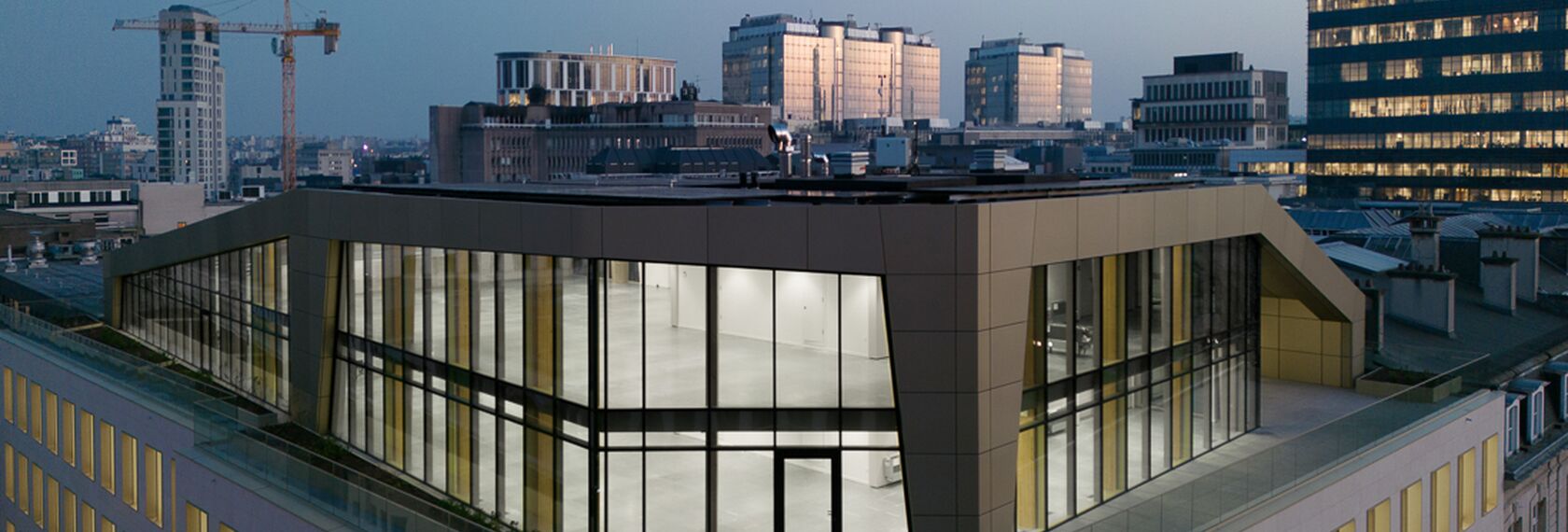
©Marc Detiffe
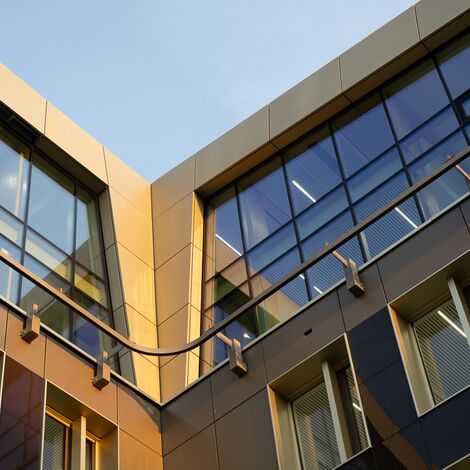
Versatility in curtain wall design
Another important aspect of the renovation was the addition of two extra storeys to the building's top floor, executed entirely in our ConceptWall 50 stick façade system. This versatile curtain wall solution is frequently used in modern buildings and enables large, aesthetically pleasing glass façades that meet the highest sustainability and energy efficiency requirements. The aluminium cassettes and intricate curtain walls were firmly anchored in the concrete structure, allowing the new volume to integrate seamlessly into the existing building.
Combining low-carbon and recycled aluminium
The First is designed to meet the highest standards of wellbeing and sustainability, as illustrated by its BREEAM Excellent label. The combination of low-carbon and recycled aluminium in both the MasterLine 8 and ConceptWall 50 systems contributed to the project's circular ambitions and limited carbon impact. In these profile systems, primary aluminium was used, produced with hydroelectric power, which requires significantly less energy during the production process. In addition, recycled aluminium was also used to further reduce the ecological footprint of the aluminium mix. At Reynaers Aluminium, sustainability is not only central in the materials used, but also in broader operational processes such as transport and building management. That is how we help make a difference.
Shaping The First in Avalon, our Virtual Reality room.
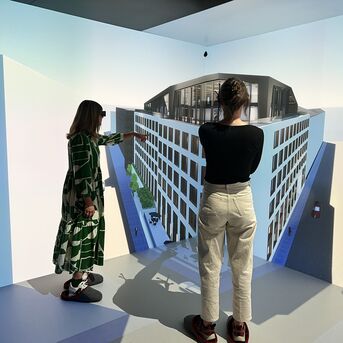
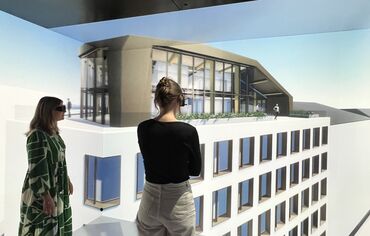
Avalon, our state-of-the-art Virtual Reality room, played a crucial role in the renovation process of The First. This immersive tool made it possible to visualise and evaluate design decisions even before construction started. The use of Avalon not only saved time, but also allowed all parties involved - architect, investor and contractor - to work together effectively. Thanks to a 3D technical study integrated into the architect's BIM model, the complex façade designs could be accurately analysed and optimised.
Stepping inside Avalon allowed those involved to better anticipate possible challenges which significantly improved the overall quality of the final result. This innovative approach highlights the importance of Virtual Reality in modern construction projects and shows how technology can contribute to faster and better decision-making.
Used systems
Involved stakeholders
Architect
- Assar
Fabricator
- Hermans
Photographer
- Marc Detiffe
Other stakeholder
- Valens (General contractors)
- Eaglestone (Project developers)

