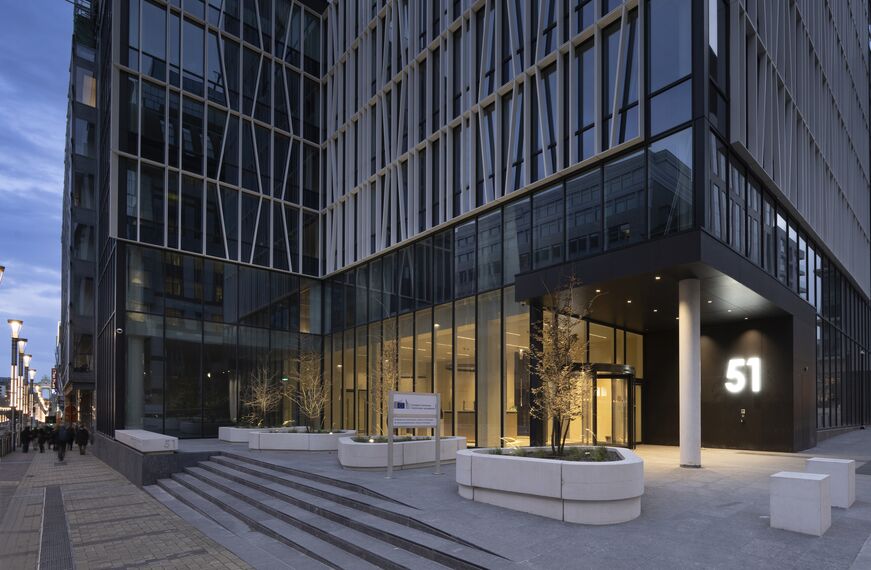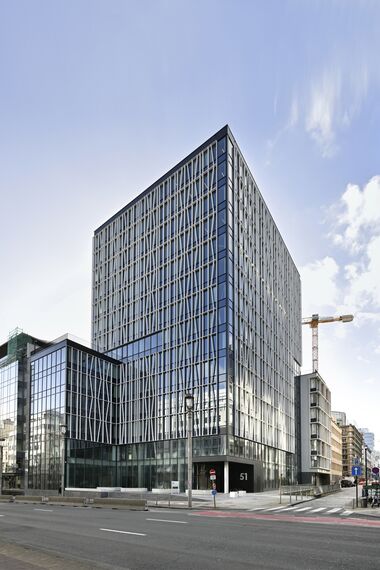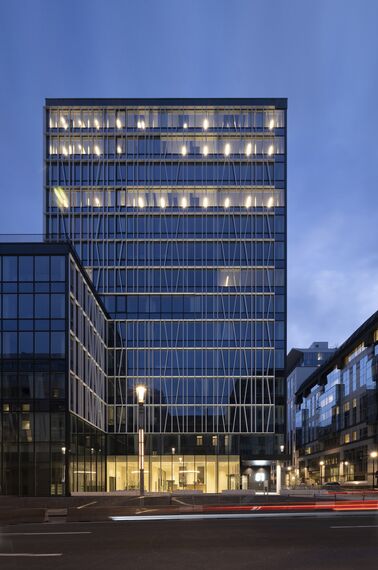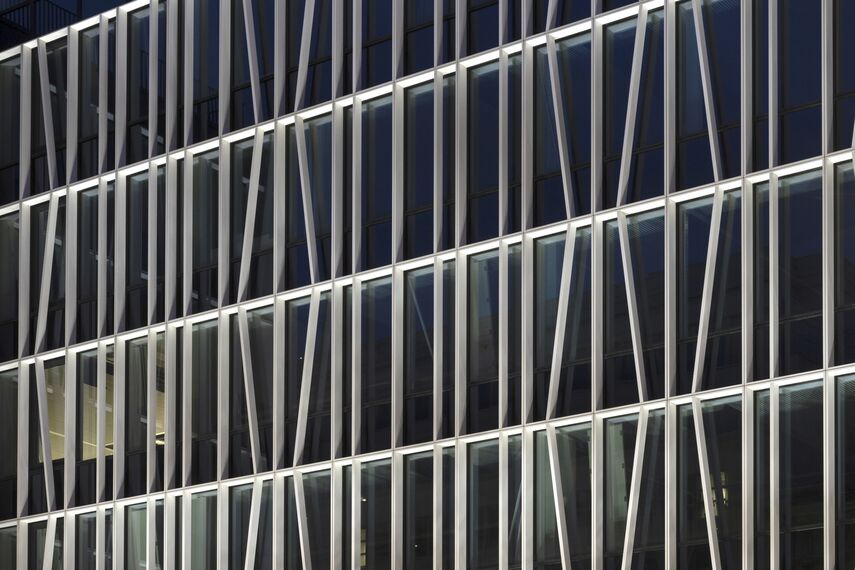- LD2 Architecture
Copernicus
The new Copernicus live/work complex is a pioneer of spatial renewal right in the middle of Brussels' business centre. With the project, the architects of LD2 Architecture wanted to give Brussels' Rue de la Loi a makeover and break through the oppressive canyon of office buildings. To do this, they demolished two outdated office buildings and then rebuilt them in two parts, namely a main volume with offices and an adjacent apartment building. Moreover, the numerous trees and benches change the streetscape and give the busy boulevard more breathing space.
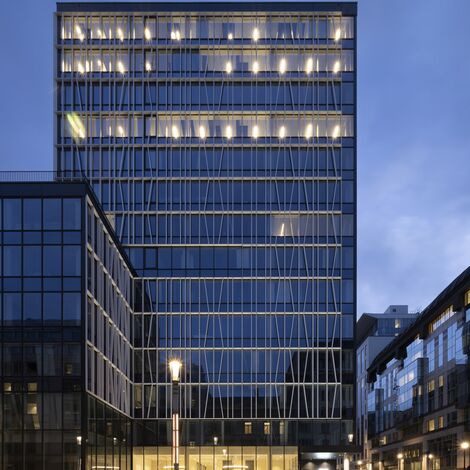
Optimal transparency and sustainability
Copernicus' striking façade, recognisable by its white aluminium front wall structures, strikes a perfect balance between aesthetics and functionality. For example, the glass façade creates optimal transparency and light in the offices, while preserving employees' sense of privacy. In turn, the dynamic patterns resulting from the interplay between the straight and diagonal elements emphasise the stately silhouette of the office building.
But Copernicus is not only a symbol of modernity, it is also one of sustainability. As such, the building project received both the BREEAM Excellent certificate and the Core&Shell label. Moreover, Alides Properties added 1000 m² of greenery in the form of an indoor and roof garden. In this way, the building owners also hope to create an oasis of calm in the bustling business centre.
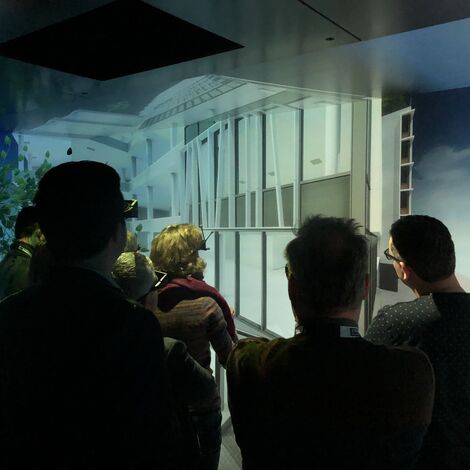
Copernicus in Avalon
During the construction and decision-making process for Copernicus, the architect, investor, contractor and Reynaers Aluminium fabricator were able to discuss the project even better through Avalon, our Virtual Reality room. Avalon is a state-of-the-art working tool that helps you visualise and evaluate your designs even before they are built. Moreover, the VR room also acts as a discussion platform and optimises cooperation between the various stakeholders. The 3D visualisation in Avalon facilitates discussion when technical difficulties seem to get in the way of certain aesthetic requirements.
In the video below, you will discover the Copernicus project on Rue de la Loi in Brussels. LD2 Architecture's fresh live/work complex marks a pioneering step in spatial renewal. This video reveals the architectural choices and the impact of numerous trees and benches on the changing streetscape.
Used systems
- CW 65-EF
Involved stakeholders
Architect
- LD2 Architecture
Fabricator
- Hegge
Photographer
- Marc Detiffe

