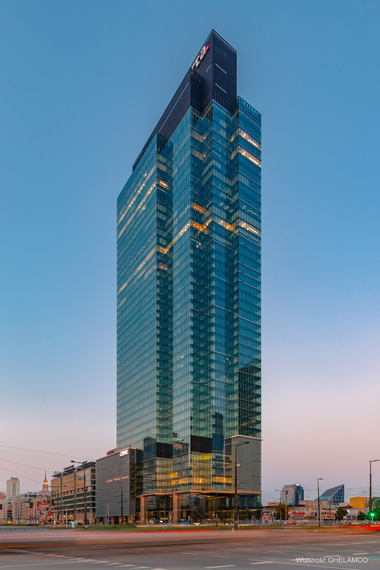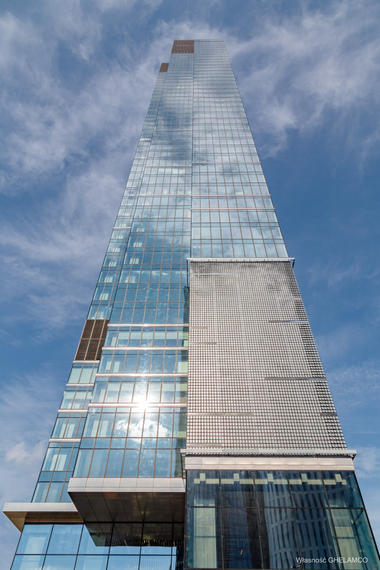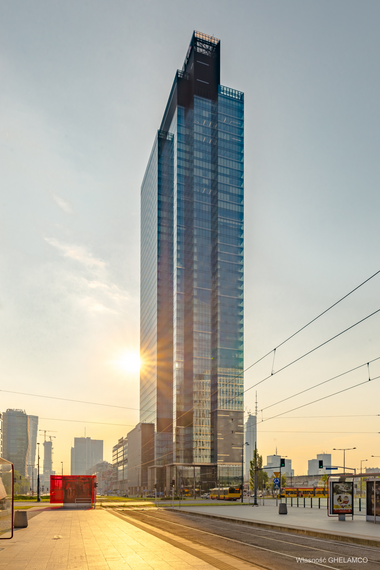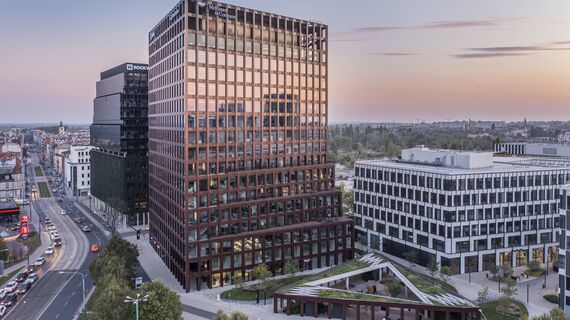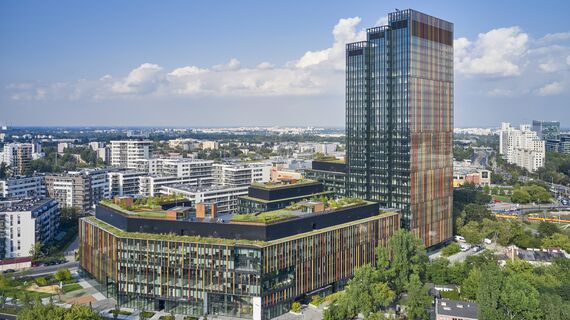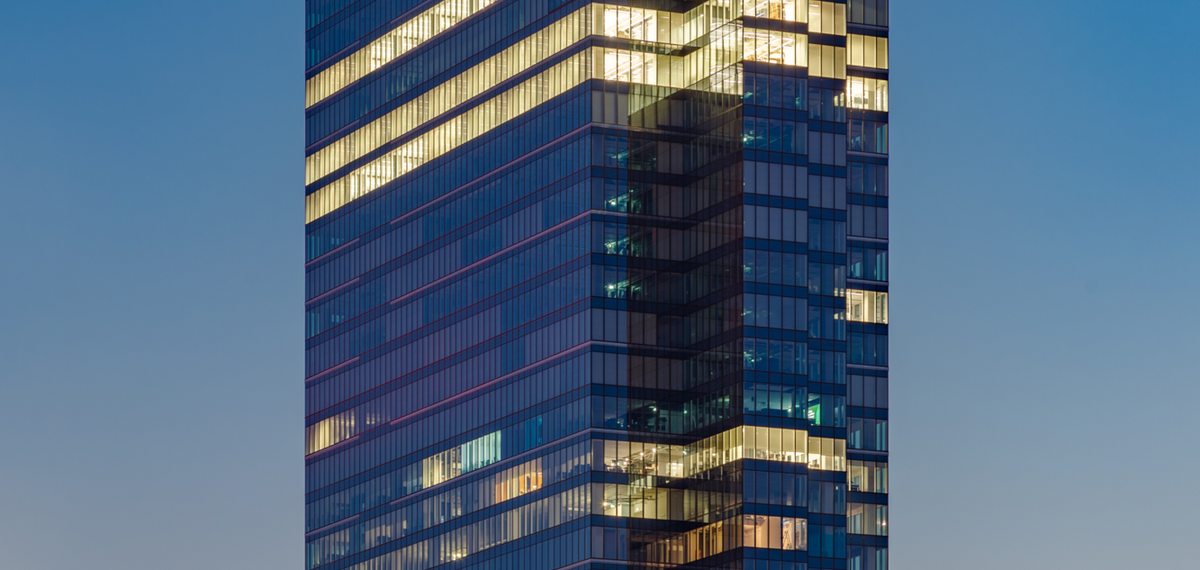
- PBPA Projekt
Warsaw Unit
At 202 metres, Warsaw Unit is one of the tallest and most modern office complexes located in the centre of the Polish capital. The skyscraper building was designed by PBPA Projekt architects, in collaboration with investor Ghelamco Poland. The team of Reynaers Aluminium offered its expertise with a bespoke unitised façade solution.
Unique design in every detail
The striking building has an impressive usable floorspace of 59,000 square metres, spread over 46 floors. Its name refers to the tower’s modernist roots; more specifically, Warsaw Unit’s clean and functional architecture pays homage to the Unité d'Habitation building (“La Cité Radieuse”), the iconic block of flats in Marseille designed by Le Corbusier. The Swiss-French architect is known as a pioneer in architectural functionalism and modern urban planning, two core principles that inspire Warsaw Unit and the business district that surrounds it.
The multifunctional tower mainly hosts modern office spaces, yet it also includes some unique commercial and service areas. For instance, on the 46th floor, visitors take in the breath-taking view from the Skyfall sky bar, which features a tilted glass balcony looking out 180 metres above street level. Next to this thrilling tourist attraction, Warsaw Unit also accommodates an interesting architectural feature. Part of the building envelope is adorned with a so-called “Dragon Skin” façade (not a Reynaers Aluminium solution), a kinetic façade composed of several thousand movable tiles. Disturbed by even the slightest breeze, the façade comes to live and displays an intricate spectacle of dynamic shapes and light.
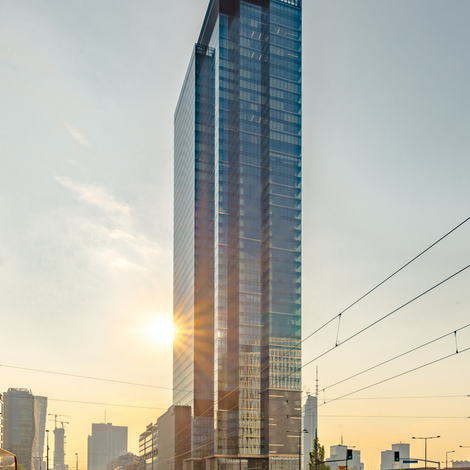
Tailor-made façade solutions
Warsaw Unit’s transparent design and its link to the surrounding business district cannot be ignored. In fact, it was a conscious design choice. The lower floor façade features huge glass panes that reflect the traffic of the nearby roundabout. As a result, life inside the building seems to merge with the bustling city outside in spectacular fashion.
Yet when designing buildings with great glass surfaces, one must consider comfort requirements too. For instance, Warsaw Unit needed to reach specific levels for the façade’s heat transfer coefficient. To meet these high demands, Reynaers Aluminium was asked to share its expertise. The project team took on the challenge and developed a custom bespoke solution, based on our ConceptWall 86-EF-HI system. This highly insulated unitised façade solution met the thermal requirements perfectly and achieved passive thermal insulation levels down to 0.7 W/m²K.
The architects also incorporated MasterLine 8 aluminium doors and ConceptWall 50 curtain wall solutions in their design. The result: eye-catching glass façades, offering a comfortable environment for employees and visitors all year long.
Health, comfort and well-being
With the help of all building partners, Warsaw Unit could meet and exceed expectations with regards to comfort, aesthetics and sustainability. Jarosław Zagórski, Managing Director at Ghelamco Poland, describes the philosophy behind the office building’s futureproof design: “We strive to create spaces that not only meet business needs, but also care for the health, comfort and well-being of employees. When designing Warsaw Unit, our goal was to create an inspiring workplace that fosters creativity and development and meets the most stringent requirements in terms of sustainable development.”
“We see that tenants increasingly appreciate the ecological, energy-efficient and low-carbon nature of buildings, which is particularly important in view of the growing significance of ESG practices. Warsaw Unit is a flagship example of this approach, as confirmed by numerous prestigious certificates at the highest possible level, including the BREEAM Outstanding rating and Poland's very first WELL Core Platinum label," concludes Zagórski.
Warsaw Unit’s sustainable design has earned multiple certificates, including the BREEAM Outstanding and Well Core Platinum label.
-
Jarosław Zagórski, Ghelamco Poland
Used systems
Involved stakeholders
Architect
- PBPA Projekt
Fabricator
- BUMA Factory
Other stakeholder
- Appolo Invest Sp. z o.o (GHELAMCO) (Investors)
- RC Projekt Sp. z o. o Sp.k. (Other)

