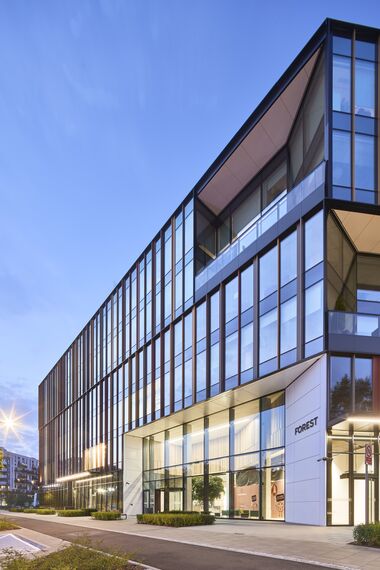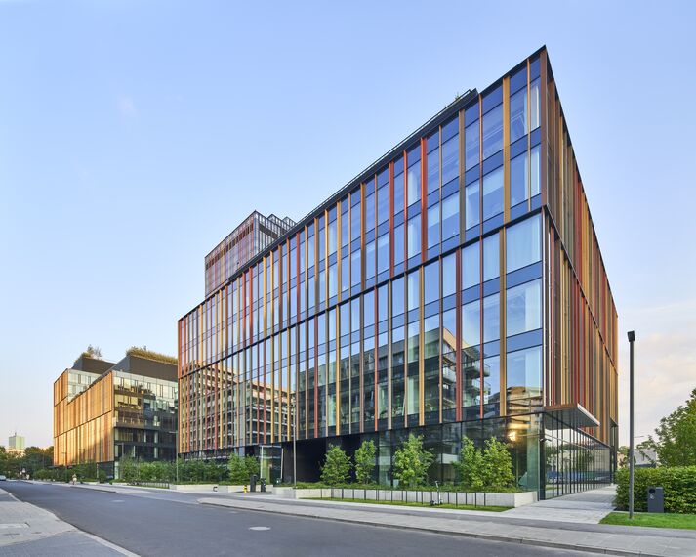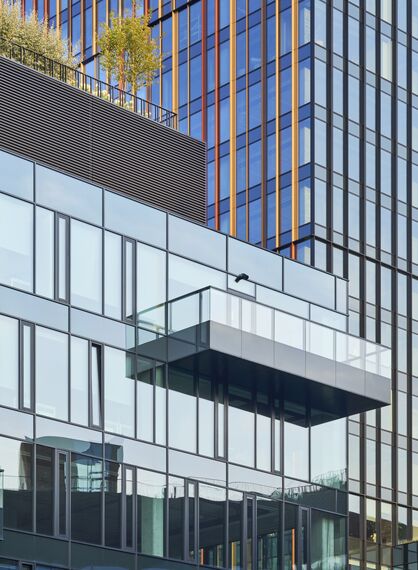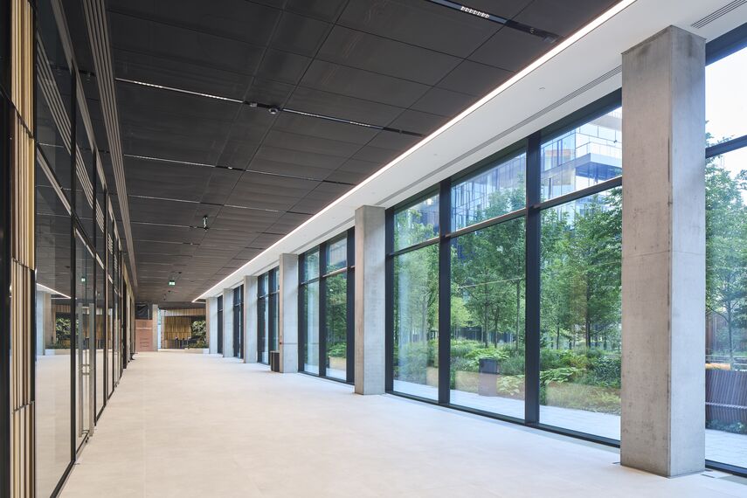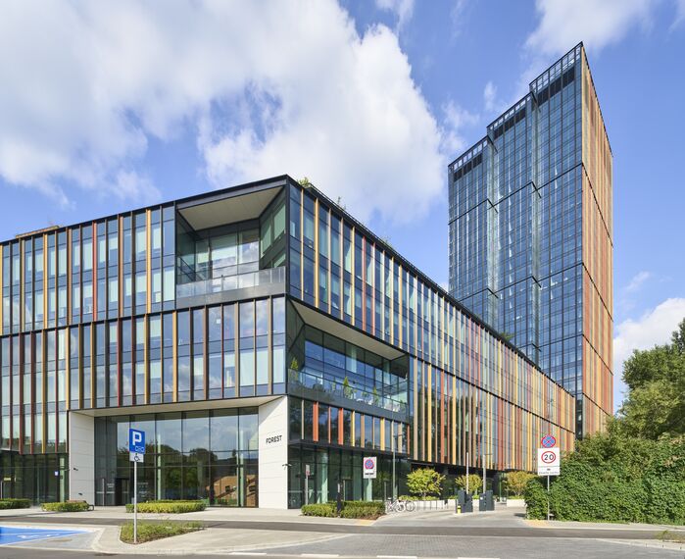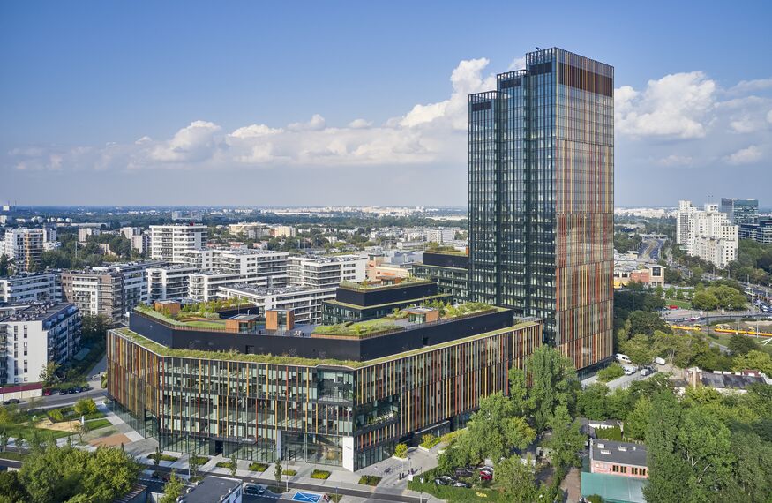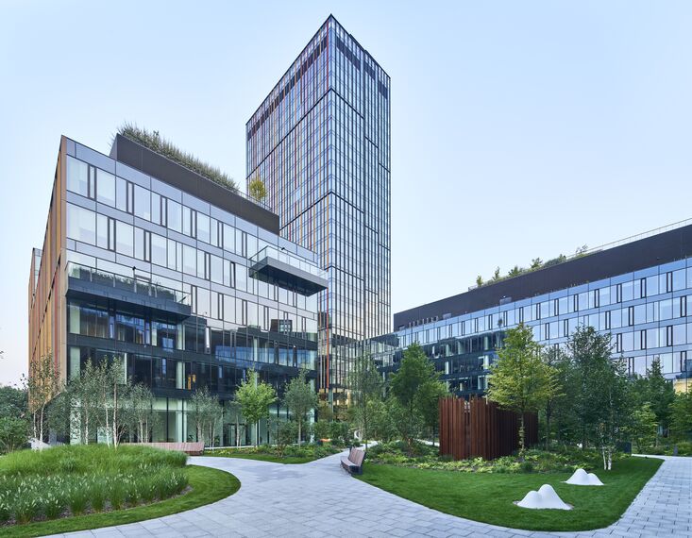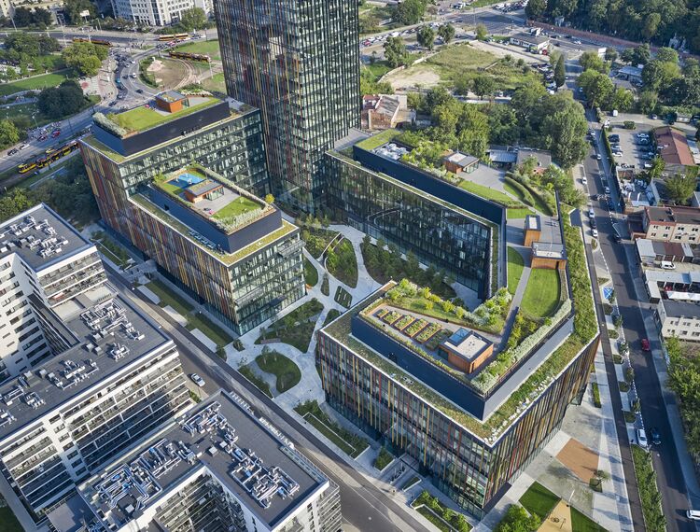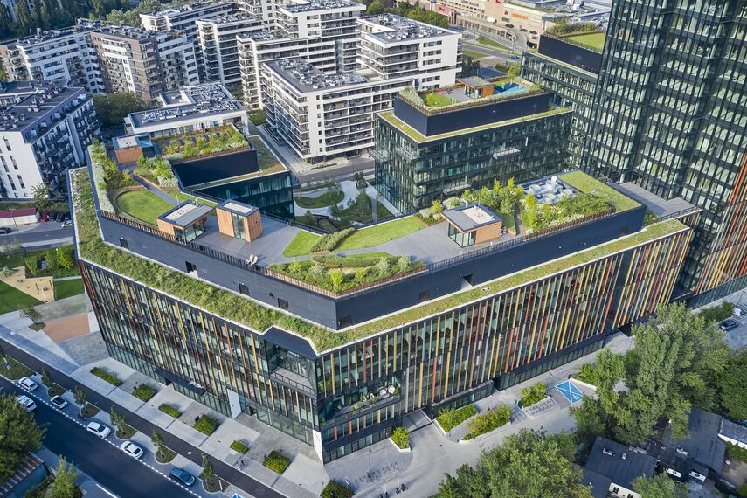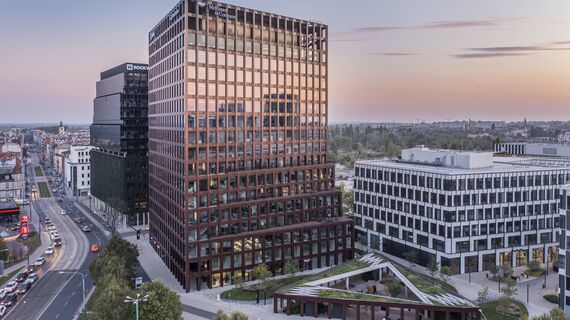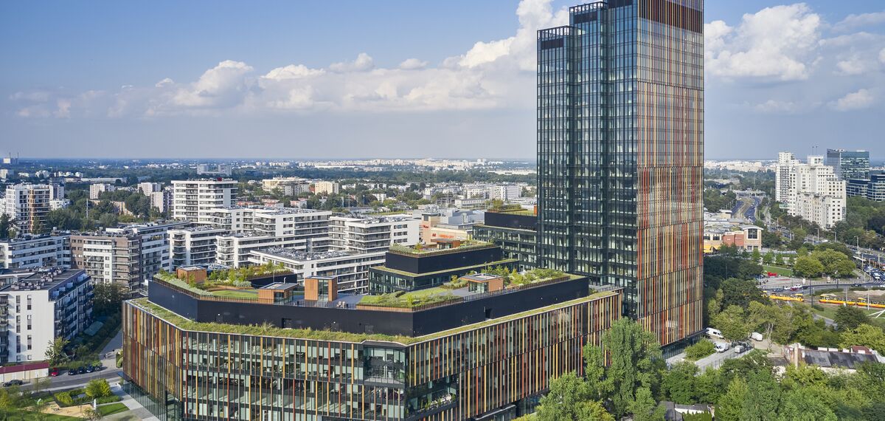
- HRA Architekci Sp. z o.o. Sp.k
Forest
The Forest office campus in Warsaw is a colourful landmark that takes sustainable design to the next level. Reynaers Aluminium collaborated with architectural firm HRA Architekci and investor HB Reavis Construction PL to deliver an iconic BREEAM Excellent project in the city’s Wola district. Discover how a bespoke high-insulation façade, together with MasterLine 8 windows and doors, helped the project meet its stringent energy demands.
A green oasis
Forest is not a typical office building – it is a vibrant place, combining modern office spaces, retail premises and communal meeting spots on a total usable area of almost 79,000 square metres. A unique feature of the building is its green terraces and roof garden, where both employees and visitors can relax and take in amazing panoramic views of the city.
HRA Architekci shaped their vision of “a green oasis in the heart of an urban jungle” according to the principles of biophilic design. In this architectural philosophy, nature and the built environment are intricately connected and experienced simultaneously by building occupants. For the Forest complex, greenery can be seen at every turn – not only in the courtyard or roof garden, but also in the lobby and service passage.
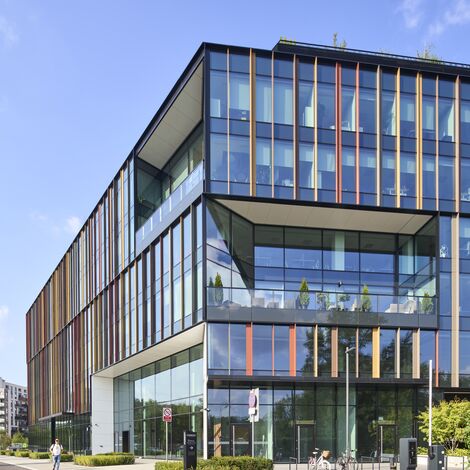
Façades inspired by nature
The integral connection with nature is amplified by the 18,200-square-metre glazed façade. The design team chose ConceptWall 50 stick façade solutions by Reynaers Aluminium. More precisely, a project-specific solution was developed, based on the High Insulation (HI) and Structurally Clamped (SC) variants of the flagship curtain wall system. By combining both technologies, the building envelope can meet challenging thermal insulation requirements, while enabling beautiful aesthetics and maximum transparency.
On the outside, the façade profiles are adorned with decorative cover caps of various depths, painted in several shades of brown. Seen from a distance, this clever combination of colours mimics the bark of tree trunks, creating an architectural forest right before your eyes. Clearly, the name of the building is no coincidence.
MasterLine 8 for excellent performance
The office complex also features very narrow and very tall MasterLine 8 tilt-turn windows. Norbert Wolniakowski, Technical Director at Reynaers Aluminium Central Europe, explains why adding these windows came with its challenges: “Due to their unusual proportions, it was a major challenge to ensure adequate stability of the vents when opened. At the same time, we had to make sure the vents did not close automatically in the tilt position when experiencing powerful draughts. For this purpose, a special hardware configuration was used, developed in cooperation with Sobinco.”
Additionally, MasterLine 8 ventilation vents provide natural ventilation as well as excellent insulation. In total, Forest features 700 windows and 692 ventilation vents, all fully concealed in the façade. To ensure a consistent look and feel, HRA Architekci also added MasterLine 8 aluminium doors to the project, which meet modern requirements for burglarproof safety and thermal performance.
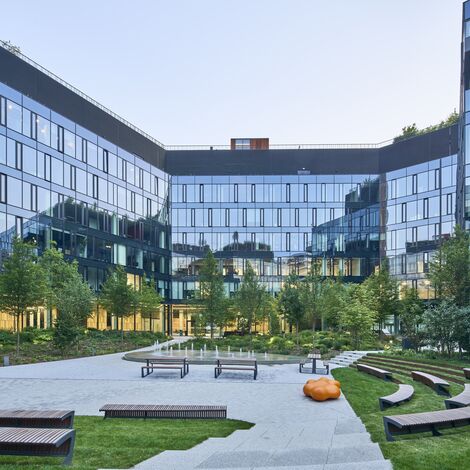
Futureproof solutions
The Forest office campus reduces its environmental impact through multiple low-energy solutions. Together with highly insulated openable windows, energy-efficient HVAC systems optimise heating and cooling throughout the building. Indoor lighting is motion-controlled, and rainwater is repurposed through a clever irrigation system. Nothing goes to waste!
Thanks to these many efforts, the Forest building has earned numerous sustainable certificates such as WELL Gold; BREEAM Excellent; BREEAM Communities; WELL Health & Safety; and the Barrier-Free Facility label. The latter three certificates indicate that the campus has been designed with the health and well-being of its users in mind – a dimension of sustainable architecture that is often overlooked. The building’s high standard of finishing, futureproof solutions and optimal user-friendliness guarantee comfortable working conditions for all.
Used systems
Involved stakeholders
Architect
- HRA Architekci Sp. z o.o. Sp.k
Other stakeholder
- HB Reavis Poland Sp. z o.o. (Investors)

