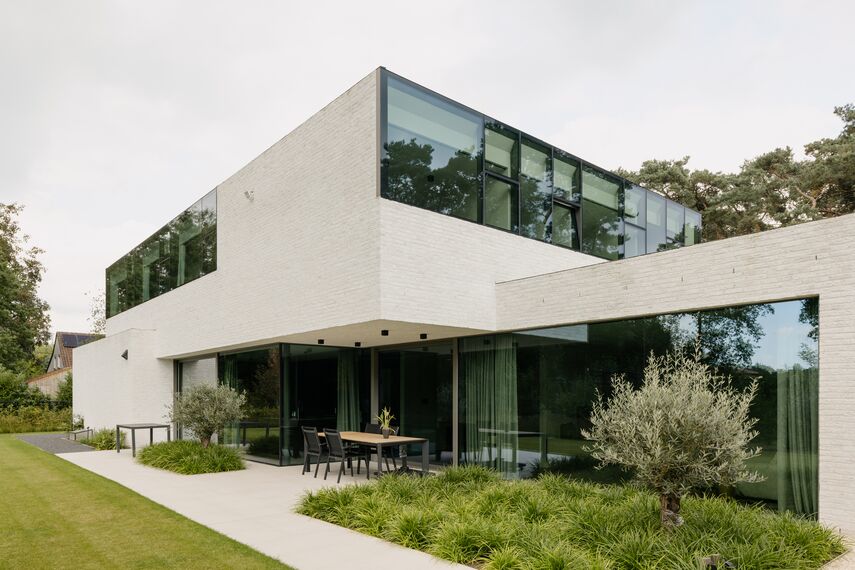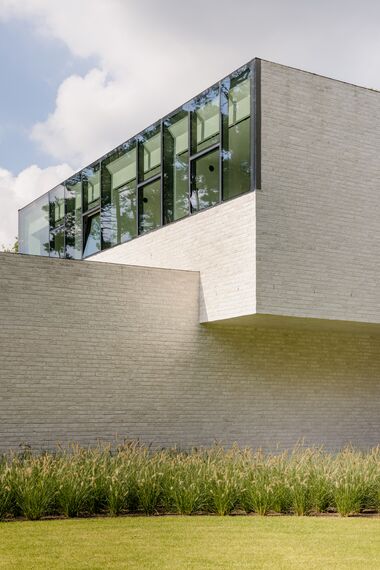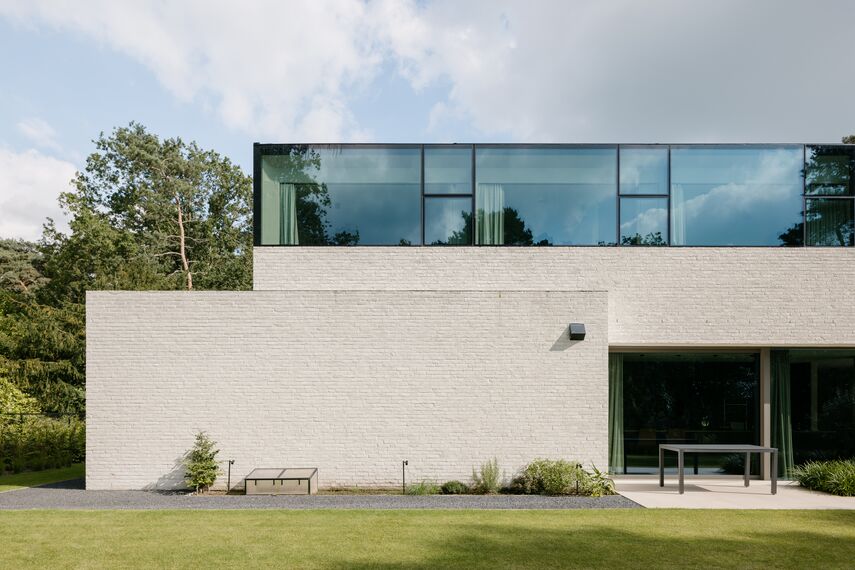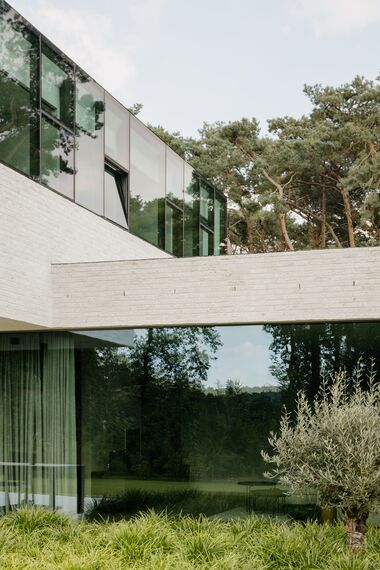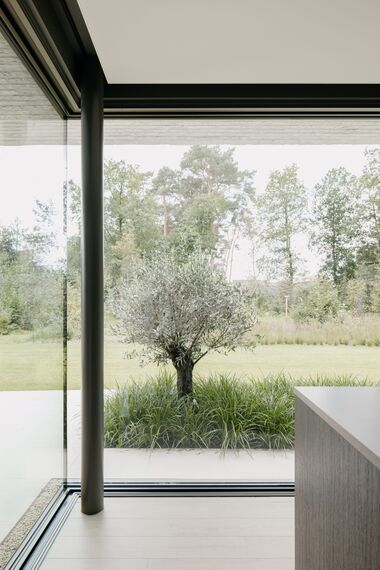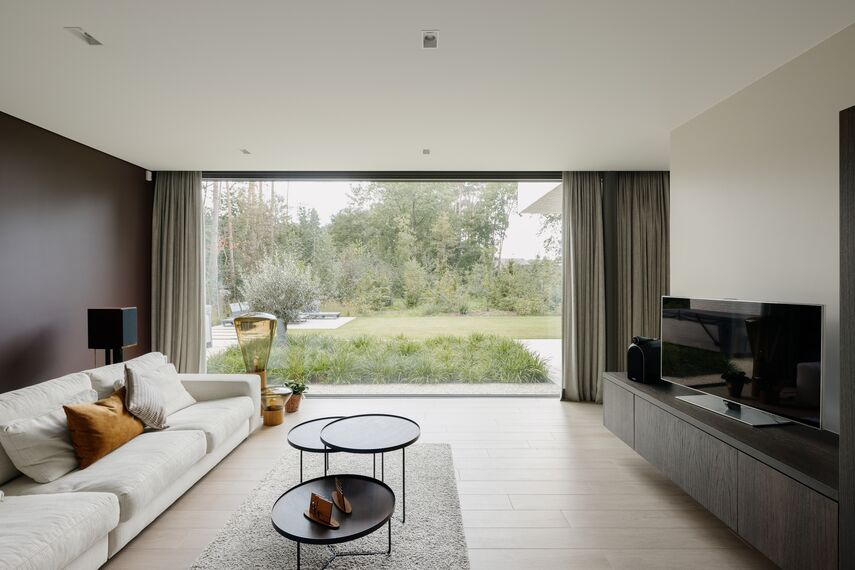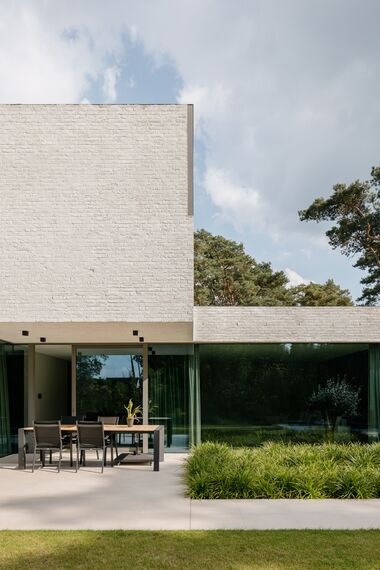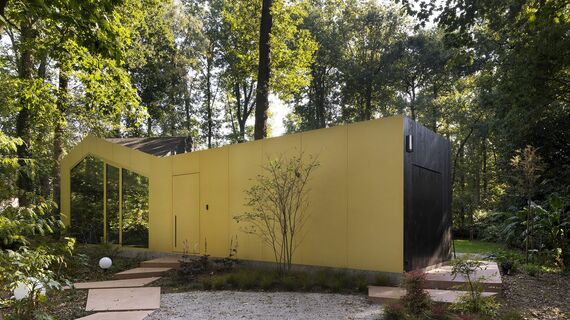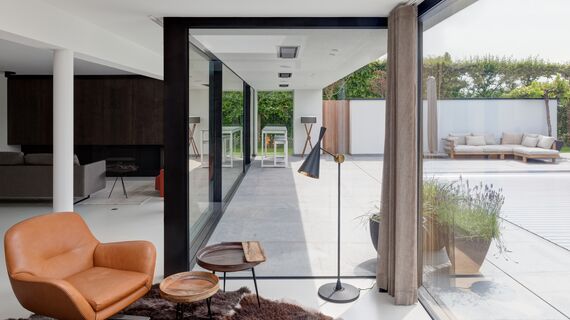- INZICHT Architecten
Low-Energy Home Keerbergen
Iwan Vermeirsch and Jelle Herman of EX-IT Architectuur designed an energy-friendly home that radiates both openness and privacy. The home is located in the wooded village of Keerbergen. It was therefore important that the green environment was central to the renovation, as the owner wanted to be able to enjoy the luscious garden to the fullest. This resulted in an impressive nearly energy neutral (BEN) home, compliant with the latest sustainable technology.
Finding the right balance between privacy and openness was the biggest challenge in the project. On the one hand, there was the desire for lots of light, glass and a connection with the surroundings. On the other hand, privacy and security had to be preserved. This was solved by different degrees of openness and closedness. For example, the front brick facade is completely closed off, but the back opens freely to the wooded garden.
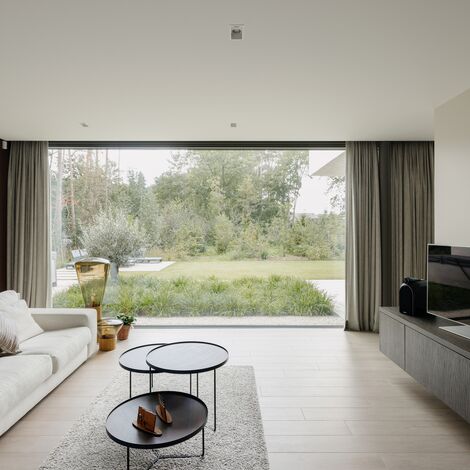
Maximal daylight entrace with MasterLine 8-HI
In this private villa, MasterLine 8 High Insulation windows and doors combine aesthetic beauty with excellent performance in terms of thermal insulation, air and water tightness. In addition, you can enjoy a maximum amount of daylight throughout the building.
Despite the limited installation depth, MasterLine 8-HI offers a very high level of insulation, which is essential when designing low or neutral-energy buildings. To limit your energy consumption, you want to limit heat loss. By choosing high insulation joinery, combined with the right choice of glass, you too can make your home more energy efficient. Moreover, the design choices MasterLine 8 offers, are basically endless. That way, you can create your windows and doors exactly as you want them.
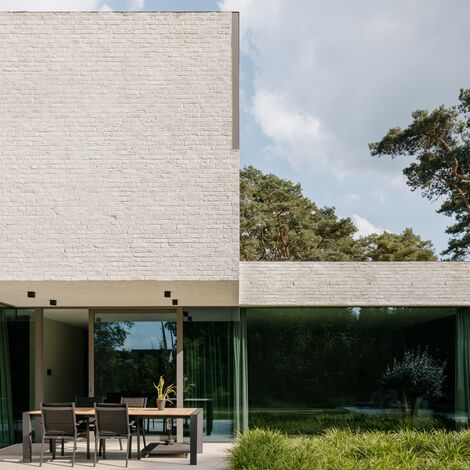
Optimal insulation with ConceptPatio 155
The homeowners chose ConceptPatio 155 to create the impressive sliding doors at the back of the house. It is a highly insulated sliding door system specificly designed for energy-efficient construction projects. It is suitable for sliding elements with a height of up to 3.50 metres, it enables glass weights of the opening vent up to 300 kg and it is compatible with triple glazing. By choosing Reynaers Aluminium, the owner and their family can fully enjoy indoor security and the green surroundings in complete privacy.
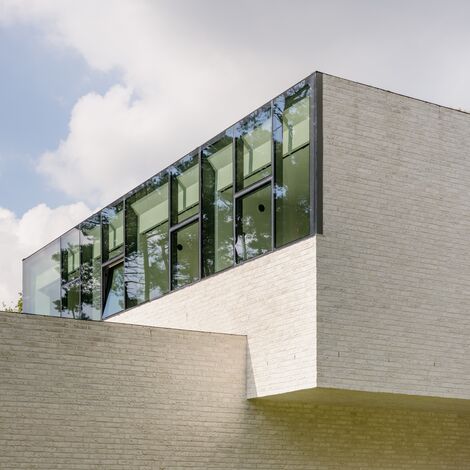
In conclusion
This sustainable private home is a beautiful example of how a house can be in perfect harmony with its surroundings. Through a clever use of opening elements and opaque walls, a perfect balance has been created between privacy and the connection with the outside world. Thanks to the Reynaers Aluminium solutions, optimal energy efficiency and light incidence are also guaranteed. This allows the owner to fully enjoy every day without sacrificing comfort or aesthetics.
Involved stakeholders
Architect
- INZICHT Architecten
Photographer
- Evenbeeld

