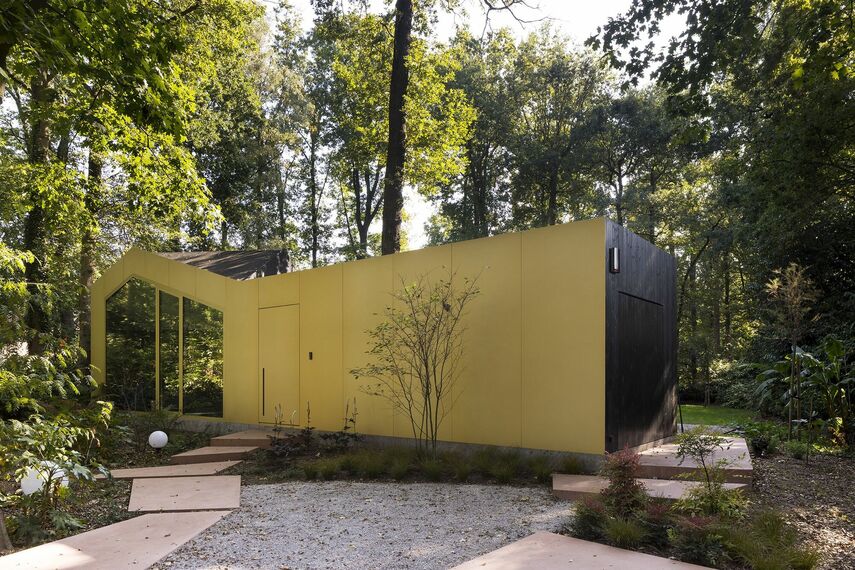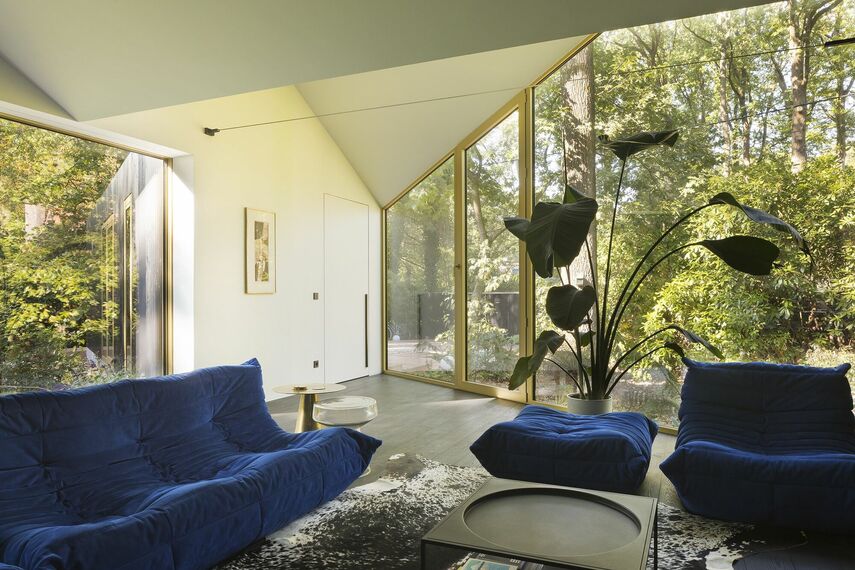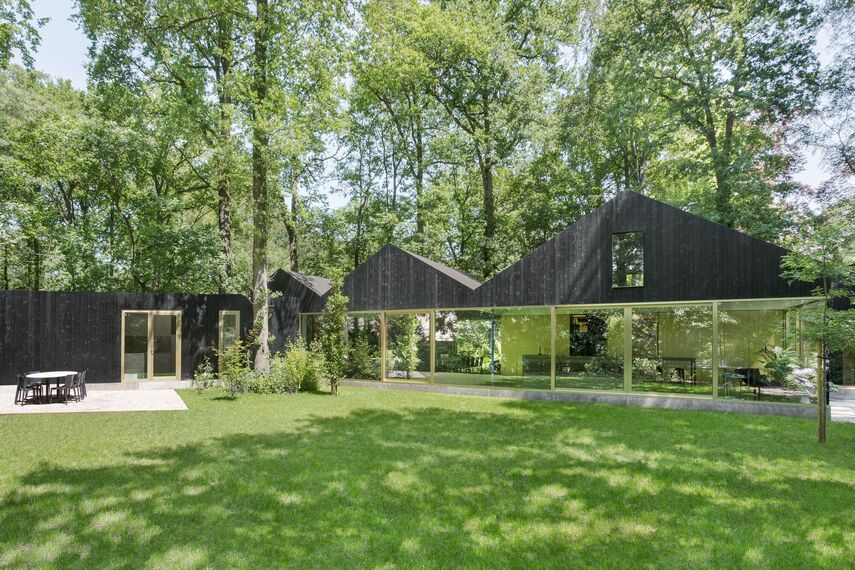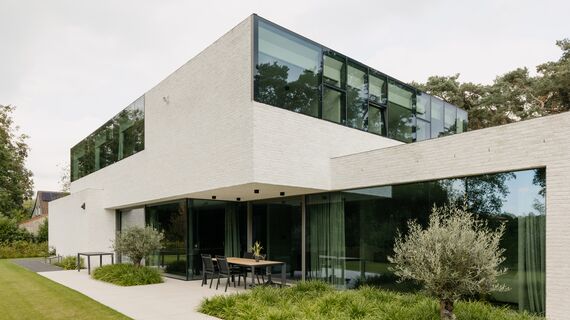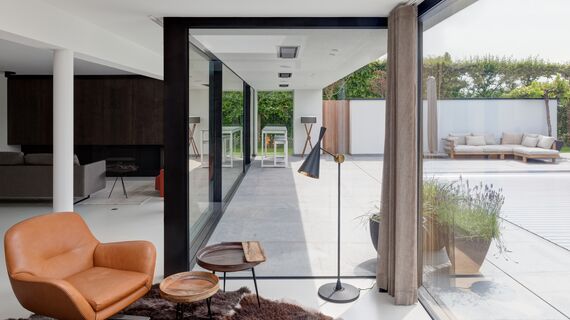- BASIL Architecture
Becoming one with nature in Aalter
In the serene woods of Aalter, Belgium, a truly outstanding piece of architecture blends in seamlessly with its surroundings. Architects Lorenzo Deceuninck and Robin Van Beveren from BASIL Architecture expertly converted a classic wooden holiday chalet into a contemporary single-family home. Central to the astonishing renovation are the Reynaers Aluminium systems… with a touch of gold.
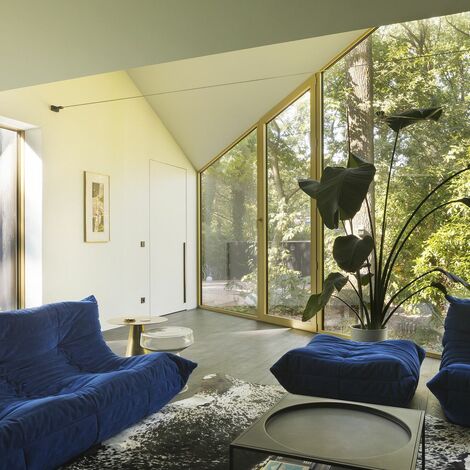
Daylight and sustainability hand in hand with design
Both inside and outside, gold accents are a recurring theme of the chalet. It was important for the windows to match that aesthetic. The joinery of the windows, a realisation by Reynaers Aluminium, is therefore anodised in gold. A bold choice, one might say, but a truly fitting one for this renovation. In autumn, these gold frames make the house blend almost invisibly into the autumnal colours of the forest. Dare we say, a truly enchanting look?
You will notice ConceptSystem 77 High Insulation windows and pivot doors, and ConceptPatio 130 sliding doors. Given the wish to be completely submerged in nature, both systems are a perfect fit for large and expansive windows without compromising on insulation or energy-efficacy. ConceptSystem 77-HI is an aluminium system that ticks all the boxes regarding insulation, stability and safety. It is an ideal solution for larger dimensions and is suitable for almost any design thanks to its straightforward and sleek appearance.
ConceptPatio 130 allows for expansive sliding doors up to 2.7 metres in height. A perfect addition to this renovation, allowing the home owners to enjoy the views of the lush landscape.
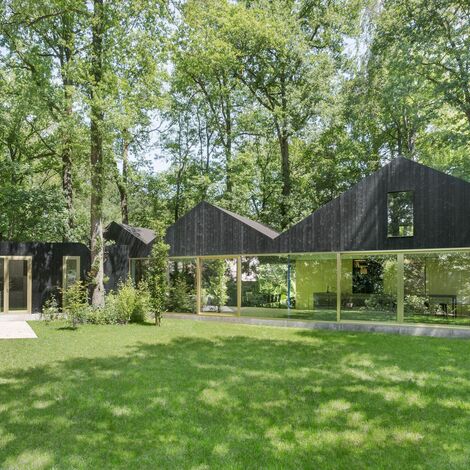
Anodised in gold
BASIL Architecture opted for aluminium joinery anodised in a gold hue. Anodization is a high-quality colour technique designed to preserve the long-lasting beauty of your windows without the need for frequent painting or varnishing.
Unlike other materials, aluminium treated with these finishes can withstand UV radiation damage for a longer amount of time and does not suffer from rotting or bending when properly maintained. These specific characteristics made the choice for anodization obvious, considering the wooded area where the chalet is located.
Good to know: for interiors that require a different colour from the exterior façade, Reynaers Aluminium provides bicolour profiles that feature distinct, complementary colours on each side. Personalize your windows and doors however you like!
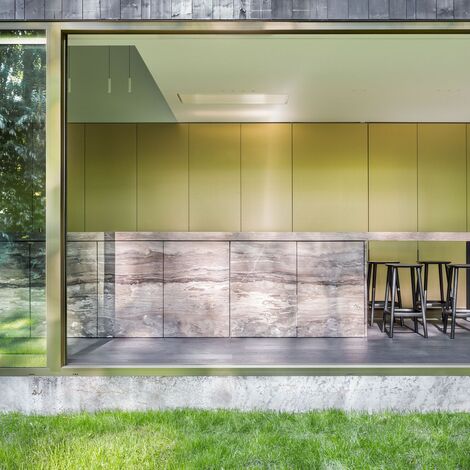
From chalet to signature villa
Some more on the architectural design of the chalet itself. The architects decided to keep the typical formal design language of the chalet and even enhance it when expanding the structure into a full-fledged home. The chalet’s characteristic and gently sloping gable roof was replicated twice in the extension, resulting in an intriguing architectural rhythm. The result is a unique signature villa, that has literally and figuratively been given a ‘golden edge’.
Another Reynaers Aluminium project, merging nature and sustainability into a highly energy-efficient residential property. With the right tools and solutions, anything is possible.
Involved stakeholders
Architect
- BASIL Architecture
Other stakeholder
- Vanhoutte-Maes (Installer/Dealer)

