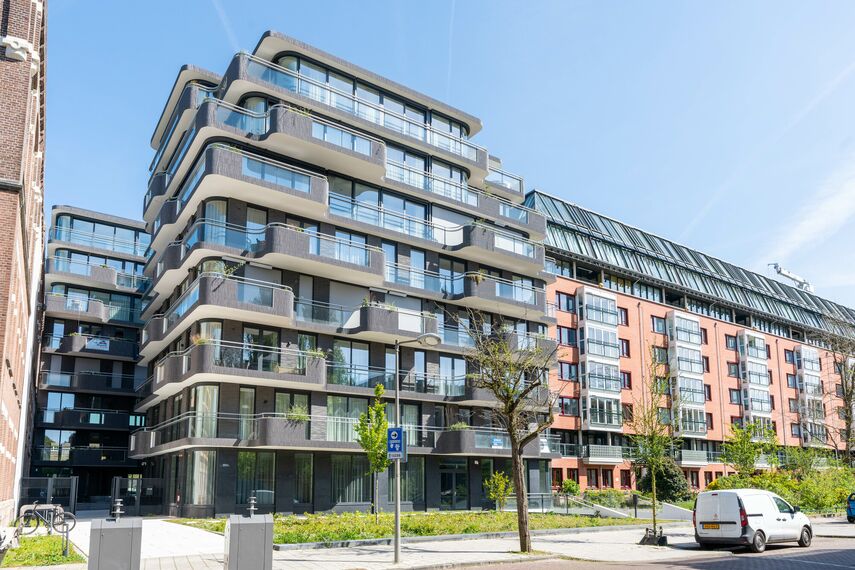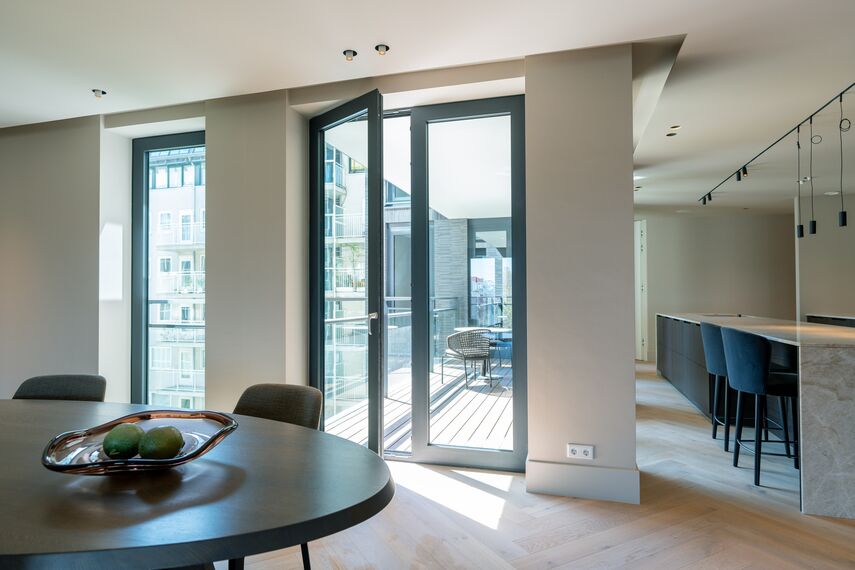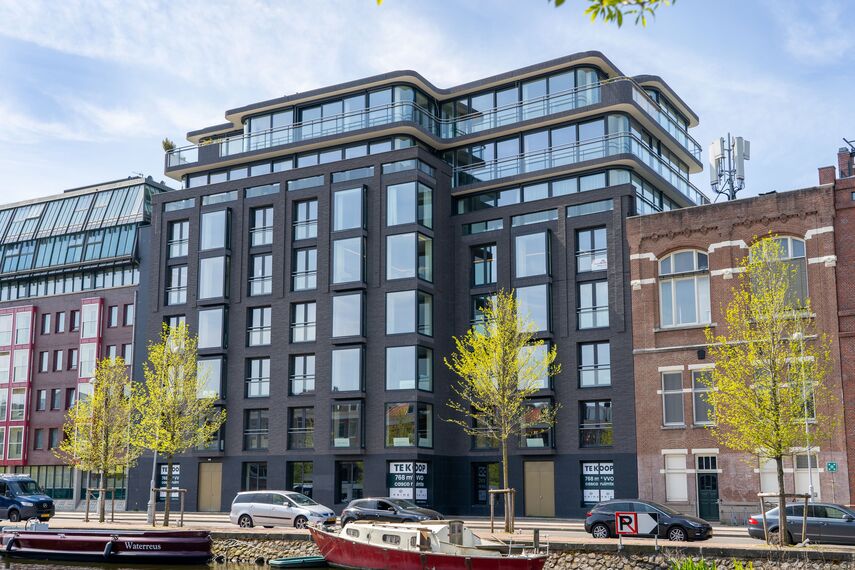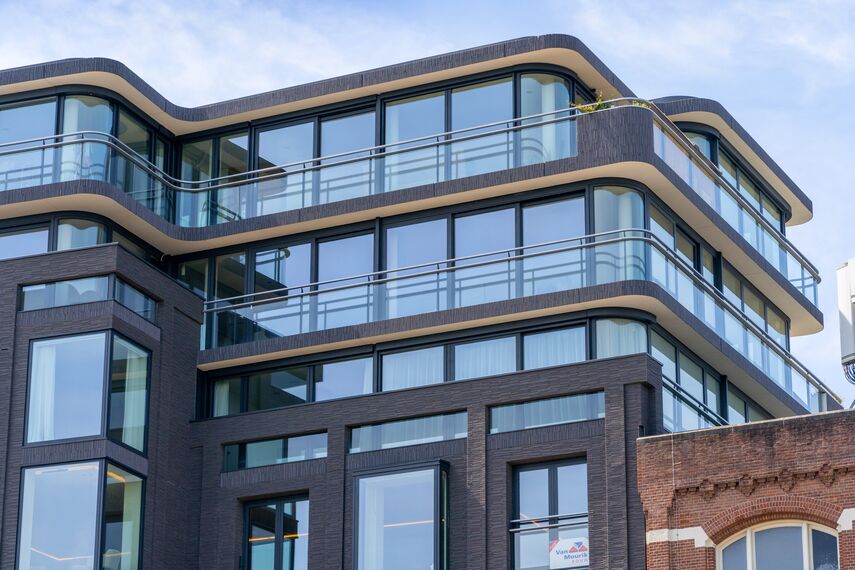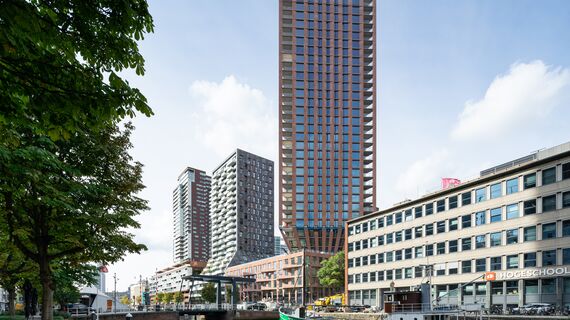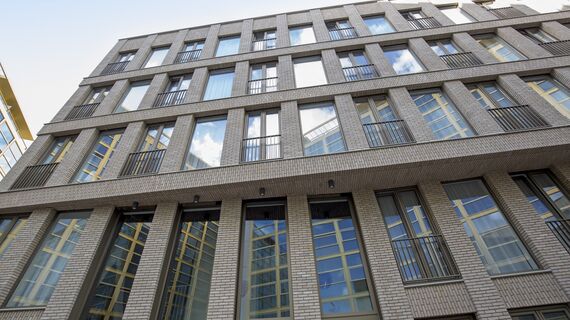De Hooch
Embedding a building between two completely different streets in Amsterdam's Museum Quarter. With De Hooch, architects Jeroen Schilder and Charlotte Griffioen of MVSA Architects designed a contemporary apartment complex with two faces. One facade dynamic and undulating, the other sleek and subdued.
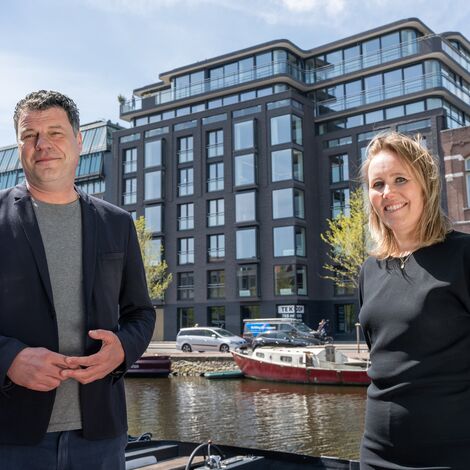
Jeroen Schilder and Charlotte Griffioen from MVSA Architects
Like a supple ribbon, the stepped balconies wrap around the floors. The undulating play of lines is accentuated by strips of dark ceramic that would not look out of place in a Japanese penthouse. This creates a dynamic façade on Pieter de Hoochstraat. But the façade on the Hobbemakade side is quite different. To maintain unity, the ceramic cladding was retained here, but the façade actually fills the street wall. On the spot where an old KPN telephone exchange used to stand, the seven-storey apartment complex De Hooch arose. Equipped with 28 flats, a communal lobby, lounge and meeting room on the ground floor and a two-storey car park. All within strolling distance of the Rijksmuseum and Museumplein.
Project architect Jeroen Schilder on designing at this location: "We did realise immediately that this is a special place. A plot of this size near the Museum Quarter in Amsterdam is unique. More precisely in Amsterdam-Zuid, which is also a sensitive subject. But when there are considerable challenges, you can actually add value as an architect."
Understanding location
Before designing on this site, thorough research was required for MVSA Architects. According to architect-director Charlotte Griffioen, an extensive area analysis preceded: "Since the plot is located in a precarious area, you want to be able to understand the location in every detail. Hobbemakade, for instance, is a busy and dynamic street. You experience the building mainly while in movement. The building has to have a certain presence but it also has to be stately to keep peace with the surrounding canal houses. The other side of De Hooch reveals itself as a real residential area, more peaceful and adjacent to the Museumplein. The surrounding buildings are stately but also contain the necessary ornamental details and bay windows. That is why we wanted to add more outdoor spaces, balconies and greenery."
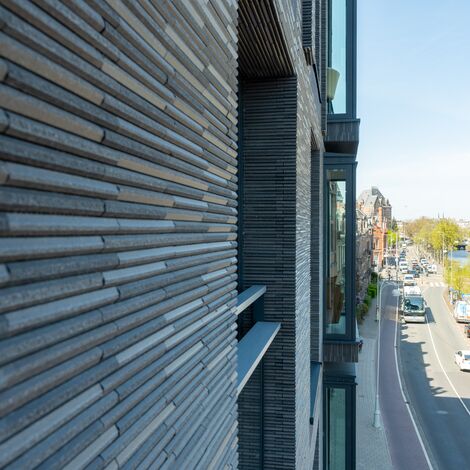
Eyecatchers
Besides the shape of the balconies, the materialisation and the use of greenery also stand out. Jeroen Schilder explains these choices. "As a facade finish, we were looking for an alternative to brick. By chance, we ended up with Japanese ceramics as the perfect solution. It is a refined strip in two different colour shades. One condition was that it had to be round because of the rounded corners of the balconies. From a distance, it all looks rather abstract. But when you approach the building, you see the refinement. When the sun shines on the facade, the reflection creates a dynamic image."
Planters that undulate with the balconies not only provide shelter but also make a positive contribution to biodiversity. Schilder says: "Greenery has a positive effect on people's mood. In addition, we can increase biodiversity in the city. We try to include plants in almost all our designs. In fact, we can no longer do without it."
"We try to include plants in almost all our designs. In fact, we cannot live without it anymore."
Maintaining transparency and elegance
Instead of erecting a robust building block, Schilder and Griffioen were looking for elegance. They found that in the rounded corners of the balconies. "With the playfulness you add, you really show off the dynamics of the city," Schilder argues. "You have a beautiful view of Museumplein, but besides that you also want to guarantee the privacy of residents and neighbours. You are always dealing with an existing context, meaning you cannot position all the windows the way you want them. We have resolved this issue with the recessed balconies. Also, by placing planters in strategic places, we ensure that residents enjoy the view without compromising their privacy." To maintain transparency, De Hooch features many windows and large glass surfaces. Jeroen Schilder explains: "We were looking for a supplier who believed in this project. After all, it is a large building of up to 25 metres high, so we needed large volumes. Not to mention the great diversity of facades: round facades, two-part and three-part facades and doors. Facade builder Facédo, together with Reynaers Aluminium, proved to be the ideal partner."
In the end, ConceptSystem 77 windows and doors, and ConceptPatio 155 sliding systems were applied. Fire resistance had to be guaranteed to prevent fire spreading to the surrounding (historical) buildings. Next to meeting safety requirements, the versatile profile systems also needed to establish a certain slenderness to maintain the elegant façade appearance. Maikel van Wijk was closely involved in the project as tender manager at Facédo: "MVSA Architects asked us to translate the design into the right facade. Especially since the building contained double casement windows that had specific requirements, we chose Reynaers Aluminium's façade systems to do the job. We were able to meet all project needs with ConceptSystem 77 window and door solutions."
Detour architecture
Griffioen finds the most enjoyable aspect of her work seeing a project completed. In the case of De Hooch, she likes to ride her bicycle to fully enjoy the result. "It is so much fun to see our designs come to fruition. A building only gets a soul the moment it is being used. After all, we design for people. I happen to live nearby and I catch myself cycling past this building often, even though I do not need to be there. The surrounding area created dynamism in the building design, which only works in this specific location. It is not generic architecture that you can implement anywhere. As the first residents are now moving in, we cannot wait for De Hooch to really come to life."

