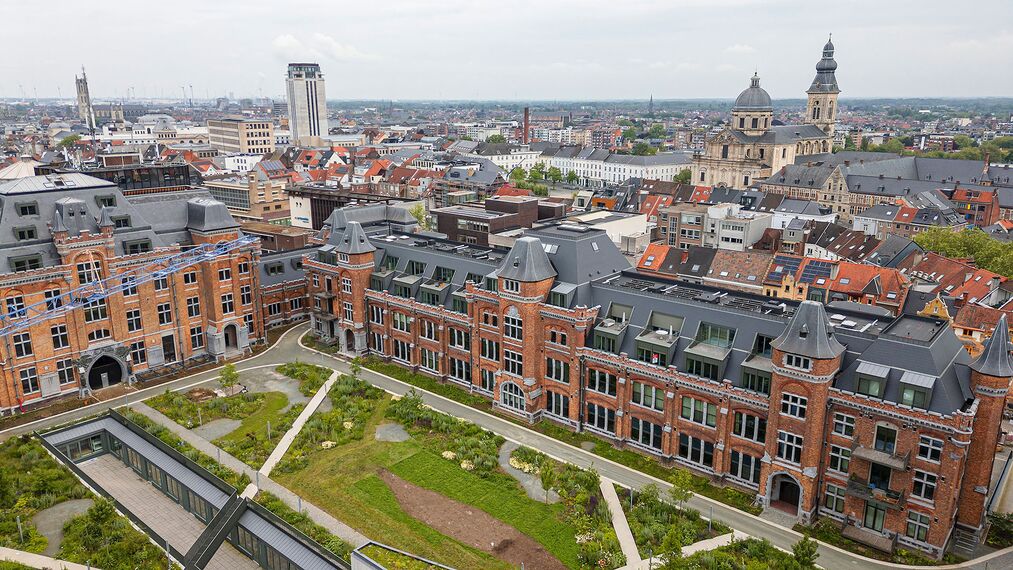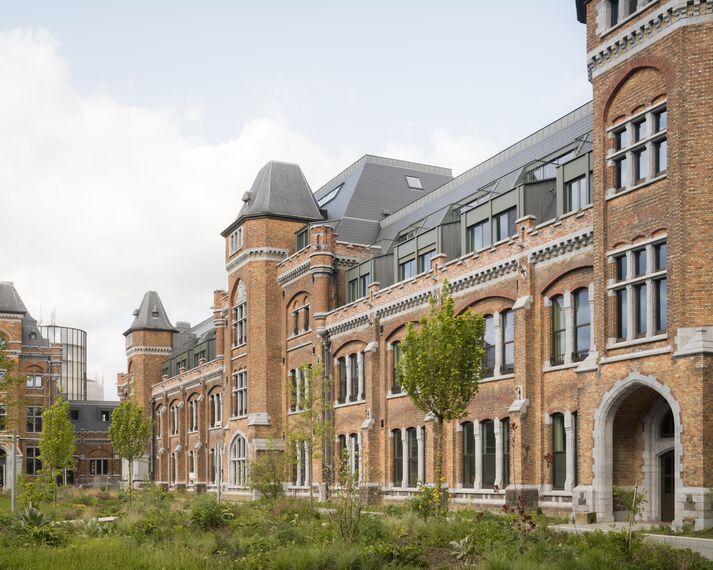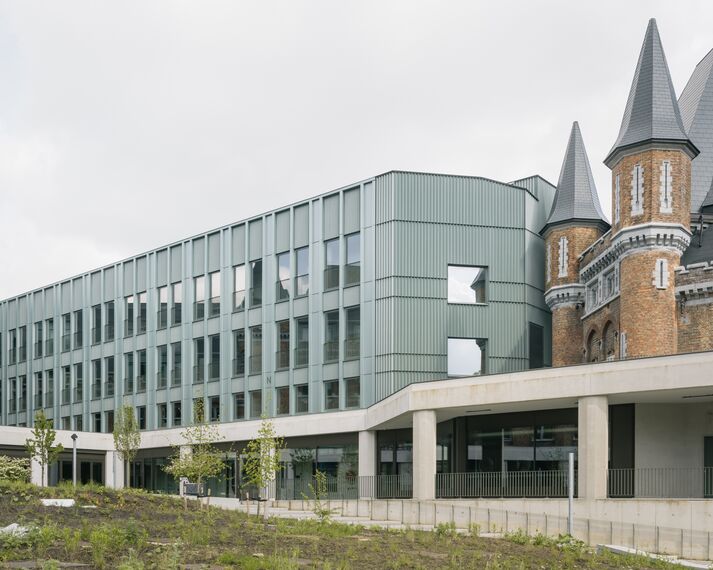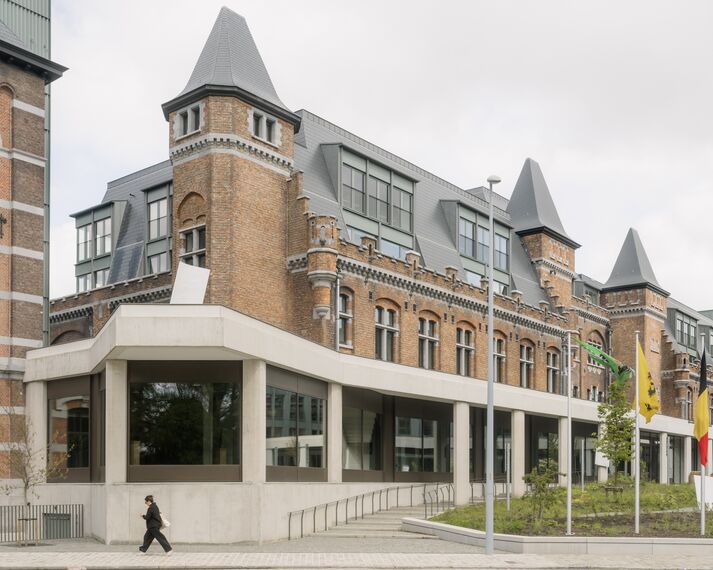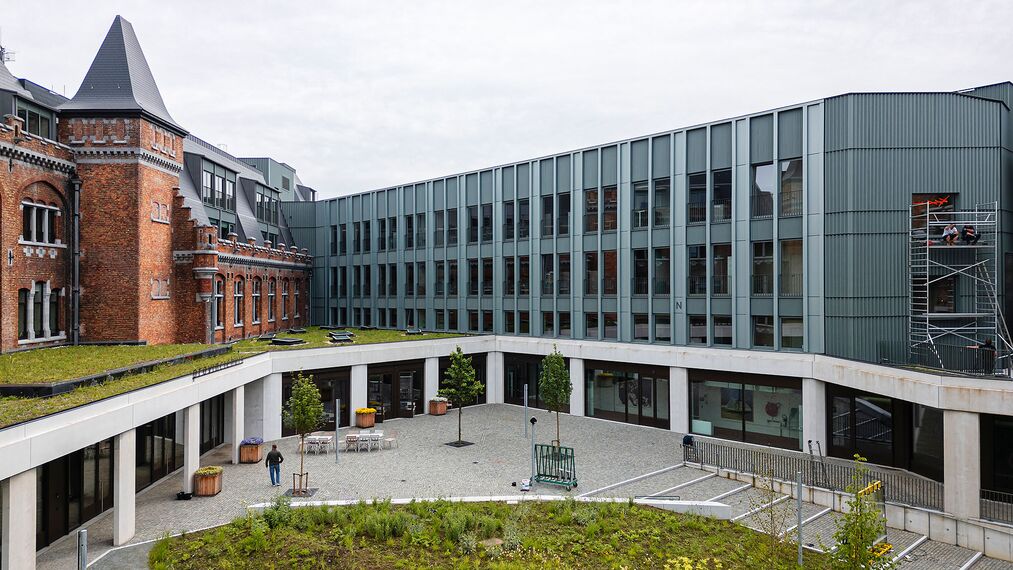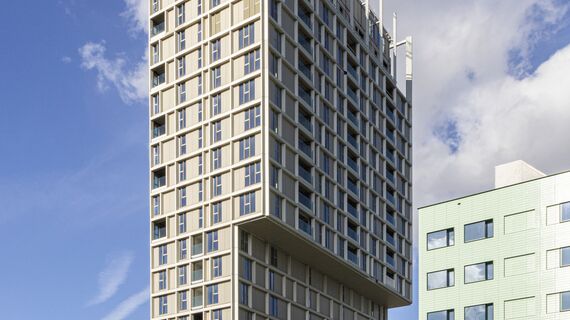- 360 Architecten
- B2Ai
- Sergison Bates architects
Leopoldskazerne
The historic Leopoldskazerne in Ghent has undergone an impressive transformation. Once a closed military facility, now redeveloped into a vibrant complex with offices, logistics services, housing, a hotel, and various public spaces. This refurbishing project is an initiative of the province of East Flanders in collaboration with project developers Cyril and Matexi, sharing a clear vision to breathe new life into the site.
From introverted to open architecture
The original barracks, built in a strict and functional architectural style, were walled and closed off, with only one gate and a facade facing the city centre of Ghent. This created an inaccessible atmosphere. The appointed architects 360 Architects, B2AI and Sergison Bates decided to radically upgrade the site to make the barracks more open and inviting.
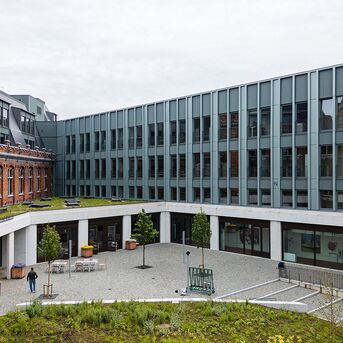
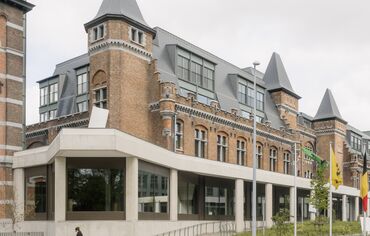
Meeting strict sustainability requirements
The renovation of the Leopoldkazerne came up against the challenge of combining sustainability requirements with the preservation of cultural heritage. The province of East Flanders set high sustainability targets, aiming to achieve the BREEAM Excellent label for the new build section of the project.
A lot of study and research preceded this certification. The outer walls of the barracks, consisting of weather-beaten bricks, had to be preserved because of their heritage value. This caused complications, because the insulation had to be applied on the inside to prevent frost and moisture damage. In this context, 360 Architects helped to find a hybrid solution, in which most of the facades were insulated on the inside and the moisture-sensitive parts were given special wall insulation to remain frost-free and prevent damage to the outside.
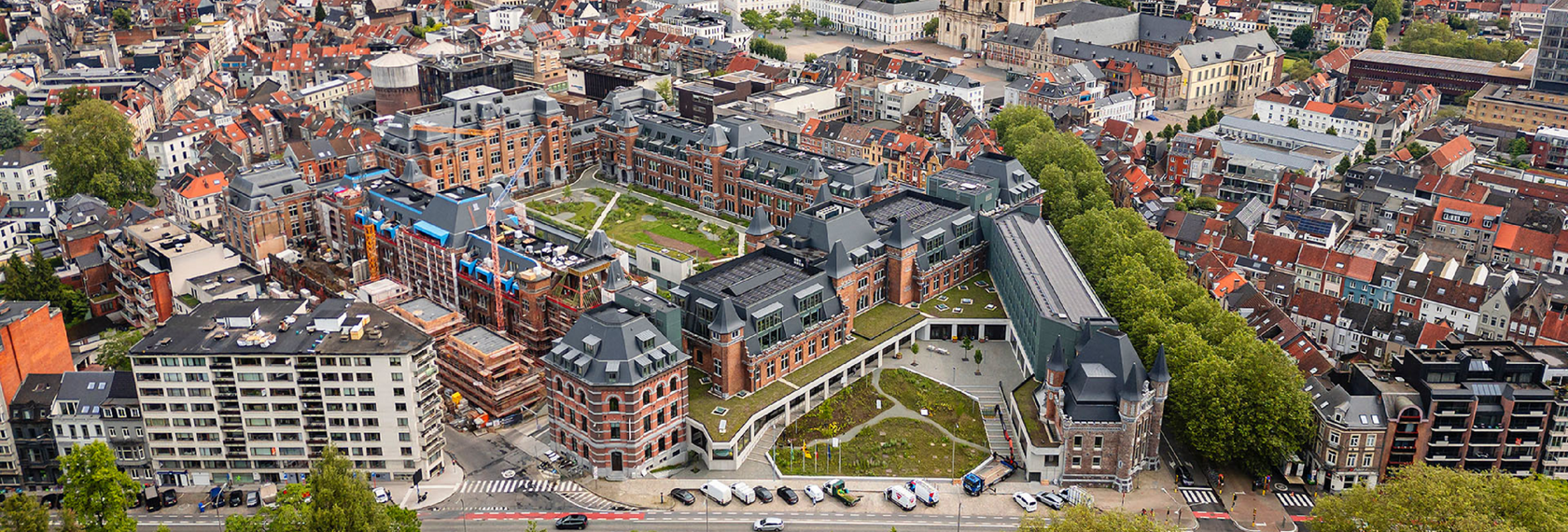
Technical expertise in outside joinery
The Design & Build project was led by contractor Democo, who brought Reynaers Partner Lootens on board as a specialist in complex aluminium applications. The connections between the new construction and renovation sections were not easy. Strict acoustic and energy requirements were also drawn up, requiring expertise and experience from all partners involved.
As a system supplier, Reynaers Aluminium provides customised project support for large-scale and complex projects such as the Leopoldskazerne. The entire team tries to find project-specific solutions together, from design to delivery. Reynaers Aluminium carries out technical studies, offers customised system solutions and schedules site visits to optimise the building process.
“The involvement of quality partners is crucial in a complex building project such as the Leopoldskazerne.”
- Jan Mannaerts, 360 architecten
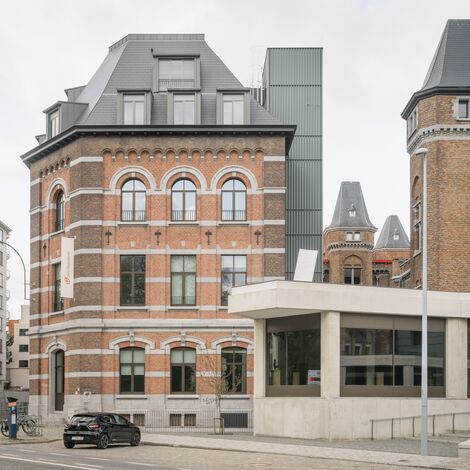
Slender aesthetics and high insulation with SlimLine 38
For the windows of the renovation section, the architect opted for the Ferro design variant of our SlimLine 38 High Insulation (HI) system. These ultra-slim, steel-look profiles perfectly match the brick architecture of the barracks and offer excellent performance in terms of acoustics, thermal insulation and air, wind and water tightness in combination with triple glazing.
The windows boast an Anodic Brown colour finish, from the Axalta anodic look collection. This colour was carefully chosen to harmonise with the historic façade and to give the building a contemporary look at the same time.
Anodic look imitates the appearance of anodised aluminium. It combines the aesthetic advantages of anodisation with the technical advantages of a powder coating. Powder coatings ensure a more consistent colour and finish over large surfaces and offer excellent protection against corrosion. A powder coating is also more resistant to scratches and wear, as the finish is harder.
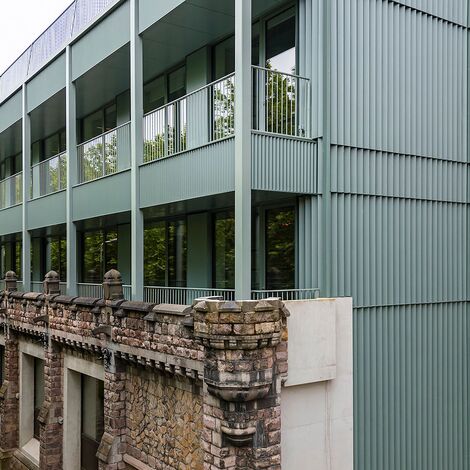
MasterLine 8 ensures modern and sleek design
The new building section features high-quality and contemporary MasterLine 8 High Insulation (HI) windows and doors. MasterLine 8 combines strong performance in terms of thermal insulation and air and water tightness with a modern, sleek finish. As a result, the design fits in with any architectural style imaginable.
To create a contrast between the old and new section, the colour Anodic Saphire was chosen here, which adds a playful and contemporary grey-blue hue to the whole.
ConceptWall 50: maximal daylight entrance, ultimate performance
In addition, the advanced stick facade system ConceptWall 50 High Insulation (HI) was used in the substructure of the new building. ConceptWall 50 offers unlimited design freedom and strong energy performance for curtain walls, making it an excellent choice for renovation and new construction projects. ConceptWall 50 is often used in modern buildings to create large facade surfaces, and in the public areas of the Leopoldskazerne, this system ensures an open view and plenty of natural light entering the building.
All joinery for the windows, doors and curtain walls is equipped with triple glazing to meet the high performance energy requirements. As a result, the cold cannot enter the building and there is no unnecessary heat loss.
A new future for the Leopoldskazerne
The renovation of the Leopoldskazerne marks a new phase in the building’s history. What was once a closed off military domain has now become an open and accessible environment, ready to serve as a vibrant meeting place for the community. With public offices, residential units, a hotel, and various facilities, the new Leopoldskazerne offers an innovative mix of activities that respects the building’s historical value while meeting modern needs and sustainability requirements.
This transformation is an example of how heritage and modern architecture can coexist, and how carefully planned renovations can have a positive impact on the city and its residents. The Leopoldskazerne has been transformed into a symbol of progress and innovation, with respect for its rich past.
Involved stakeholders
Architect
- 360 Architecten
- B2Ai
- Sergison Bates architects

