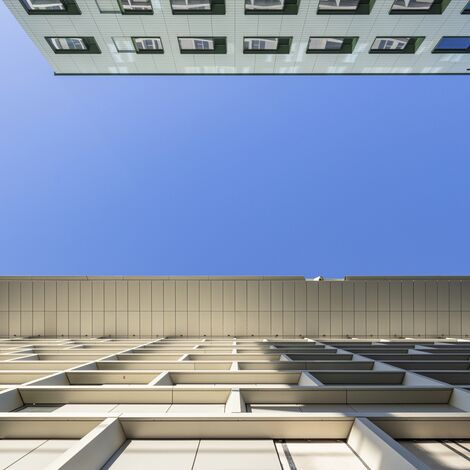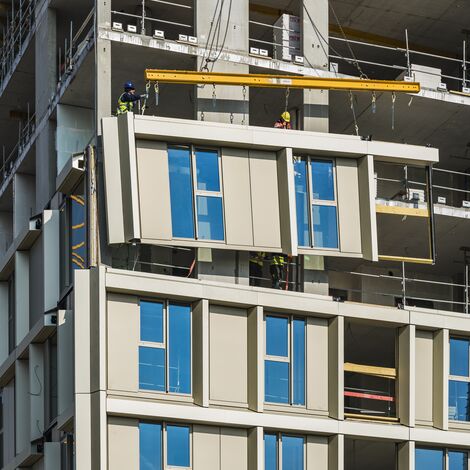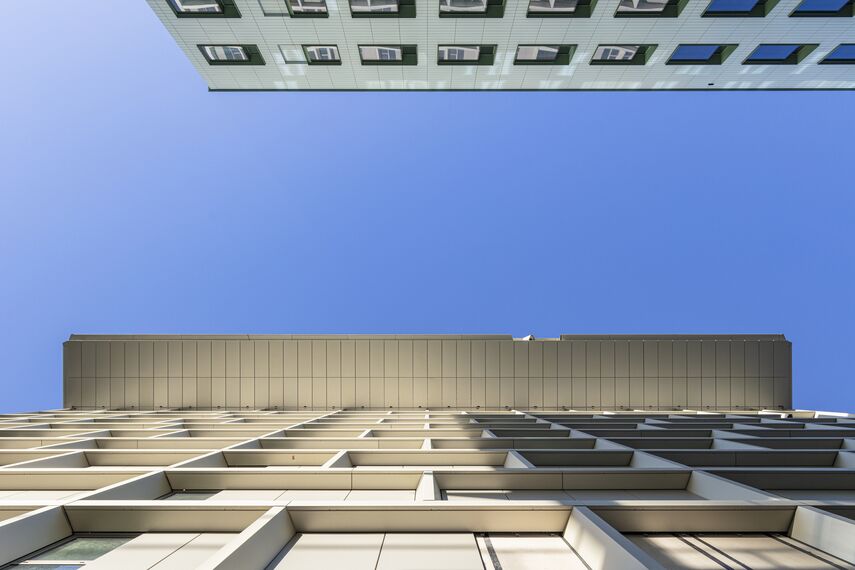De Doktoren
On the Kempen dock in the heart of Antwerp, the new Doktoren residential tower fills the Antwerp skyline. The 81-metre-high tower of 156 flats and 22 floors is located just next to the new ZNA hospital. The building was finished with Reynaers Aluminium windows and sliding doors. This allows residents to enjoy the spectacular view of the city and the Scheldt river.

Architectural masterpiece
Architect Luc Binst from Binst Architects opted for a striking and atypical design of the building. The residential tower is also characterised by its unique shape. With its slender substructure with protruding terraces, and its wider superstructure with built-in terraces, the tower presents itself as an architectural masterpiece.
"We chose to move the lower floors further away from the hospital to create more light, space and air, which resulted in the building's atypical shape. On the higher floors, we did make maximum use of the square metres", says Ward Lagrain, Chief Project Manager at Binst Architects.
The residential tower has a large roof terrace that is partly accessible to the residents. A sand-coloured frame was chosen to give the building a warm and inviting appearance.

Prefabricated elements in a wooden structure
To complete the building project, prefabricated timber frames were chosen. This approach offers a number of advantages. “If you work with a prefabricated timber frame façade, you can build the basic structure much faster without having to build the envelope at the same time. These outer elements can follow a number of floors later, which saves you three to four weeks per floor. Thanks to the timber frame behind the façade, you also create much less weight load in the structure. In addition, you can better ensure the quality through prefabrication,” says Geert Loret, COO at Immpact Ontwikkeling.

Tailor-made solutions
In order to enjoy both maximum daylight entrance and a sleek design, MasterLine 8 windows were selected. This system combines ultimate performance in terms of thermal insulation and air and water tightness. The windows were pre-assembled in the workshop of Machiels Buildings. The team constructed ready-made walls of 7 metres wide containing the windows and the aluminium façade. In a next step, the prefabricated walls were installed on the site itself.
ConceptPatio 155 was chosen for the sliding doors. This high insulation solution can be used for sliding systems with a height of up to 3.6 metres and glass weights of the opening vent of up to 400 kilograms.
“The larger sliding doors were a challenge because they had to be placed on a higher floor. As a result, they had higher requirements in terms of wind stability and water tightness. That is why a custom project-specific solution was developed and the sliding doors were installed in the traditional, not-prefabricated way,” says Kurt Van den Bergh, Technical Manager at Reynaers Aluminium Belux.
Used systems
Involved stakeholders
Other stakeholder
- Machiels Building Solutions (General contractors)





