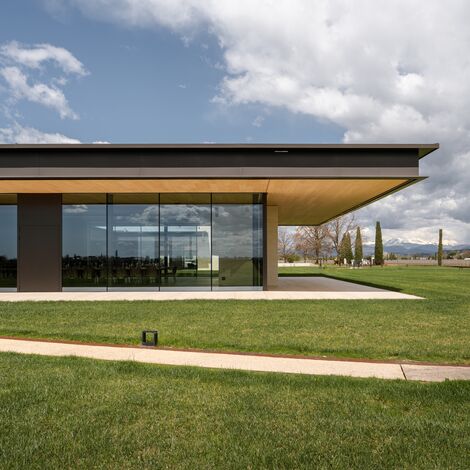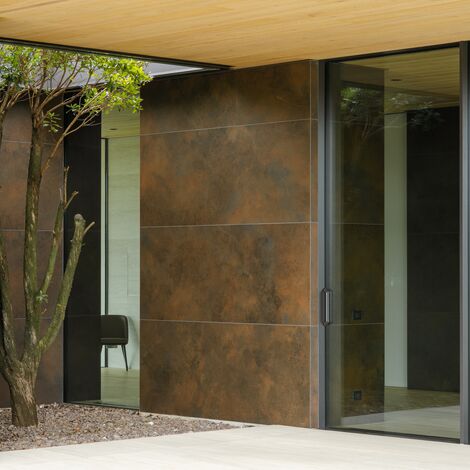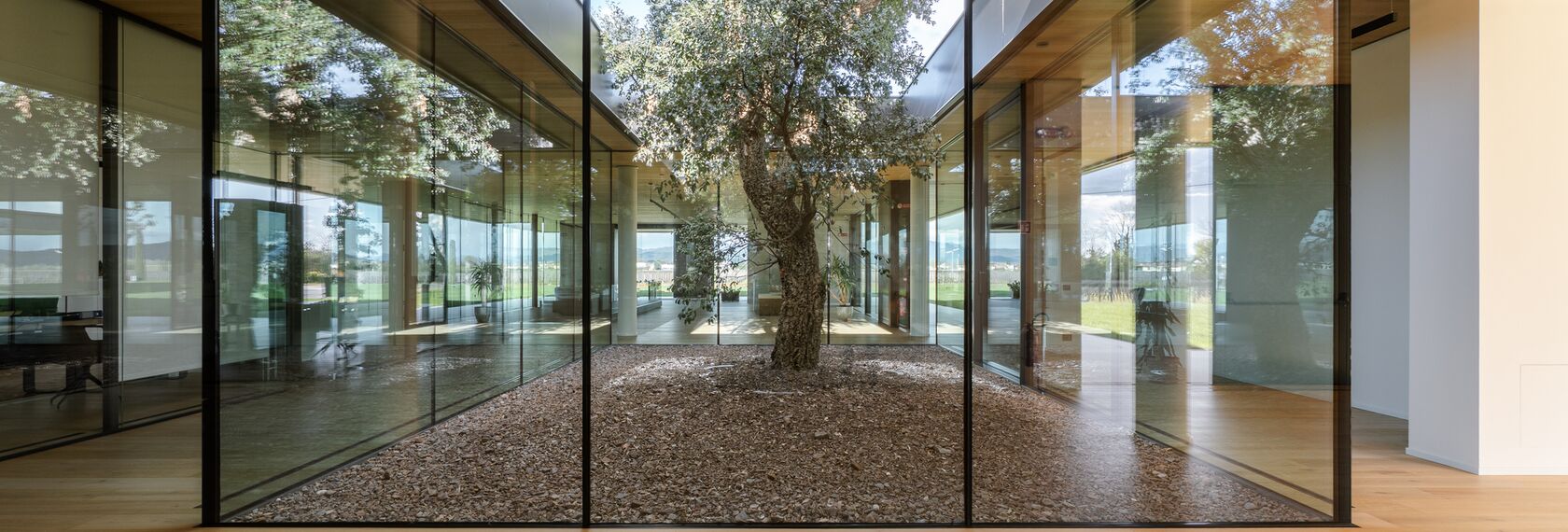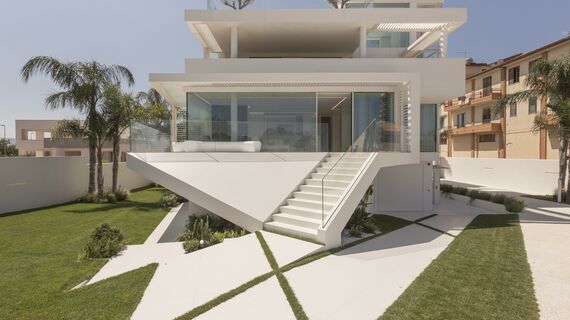- Francesco Michelis
- Giulia Sacilotto
Cantine Vie di Romans
In the picturesque countryside of Mariano del Friuli, located in the Northeast of Italy, stands the new location of the Cantine Vie di Romans. Surrounded by sixty hectares of vineyards, this architectural complex harmoniously integrates the identity of the winery with the natural surroundings. High-performance Reynaers Aluminium sliding systems bring interior and nature closer together.

Tradition meets modernity
Founded over a century ago by the Gallo family, the winery takes its name from an ancient Roman road, known locally as “Vie di Romans”.
The family company has always placed the relationship between man and the environment at the centre of its production philosophy: a balance between a profound knowledge of the area and conscious human intervention. And the new venue embodies this vision too. Through the conscious use of materials and geometric shapes, tradition and modernity merge into one exceptional design.
With the Adriatic Sea barely 20km to the south, and the Alps at about 30km to the north, the estate is constantly subject to the ever-changing weather. That is why, next to making an architectural statement, the designers of the new main building wanted to ensure yearlong indoor comfort too.
Celebrating the connection between nature and architecture
Based on the project requirements, a horizontal development of the new complex was preferred, subtly integrated with respect to the surrounding area. The layout of the building mirrors the winery's multiple activities in three distinct levels: a cellar, intermediate basement and an open ground floor.
“You immediately notice the main characteristic of this structure is its transparency towards the vineyard. In fact, the surface is 90% glass to create a complete immersion with the outside,” says architect Francesco Michelis. To help create this immersive sense of transparency, Reynaers Aluminium partner Sedonati Serramenti was invited to share its expertise.

HiFinity enables endless views of the vineyards
For the new location, the owners chose the HiFinity sliding system from Reynaers Aluminium. The premium solution brings interior and exterior closer together, eliminating the perception of architectural boundaries. The minimalistic profiles and large, flush glazed surfaces maximise the entry of natural light and offer breathtaking views of the surrounding vineyards.

HiFinity is a unique design element: a high-performance system that combines elegant aesthetics and cutting-edge technology. A clear match with the contemporary approach of the building layout, which aims at enhancing the perceptive quality of the rooms and their connection with the natural surroundings.
Yet HiFinity not only looks great, it is also a responsible choice. This award-winning solution offers excellent thermal comfort up to passive levels, and it contains recycled and highly recyclable materials. As proof of its sustainable design, HiFinity has received both the Minergie label and Cradle to Cradle® certificate.

HiFinity is also featured in the internal courtyards, creating bright and welcoming spaces that reinforce the integral connection between nature and architecture.
ConceptPatio 155 for exceptional comfort
In the private hospitality areas, ConceptPatio 155 sliding systems were installed. This versatile solution made it possible to create large glass surfaces looking out on the picturesque vineyard, while guaranteeing high performance in terms of thermal insulation and living comfort.
In the end, the Cantine Vie di Romans can welcome its visitors in lucid luxury, with a new main building basking in natural daylight and opening to incredible panoramic views. With the help of the right materials and suppliers, including Reynaers Aluminium, the architects truly have created an oasis of tranquility. Salute!
It was a challenging project for us because of the size of the elements, the weights and logistics, as well as the design and construction time. However, looking back at the project, I am very satisfied with the end result, most of all thanks to Reynaers Aluminium.
Paolo Sedonati, Sedonati Serramenti
Used systems
Involved stakeholders
Architect
- Francesco Michelis
- Giulia Sacilotto
Photographer
- Gerta Collaku











