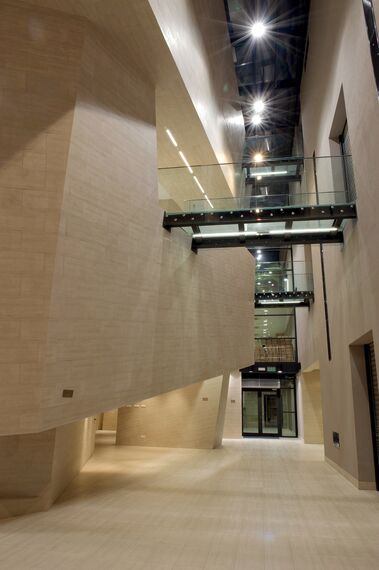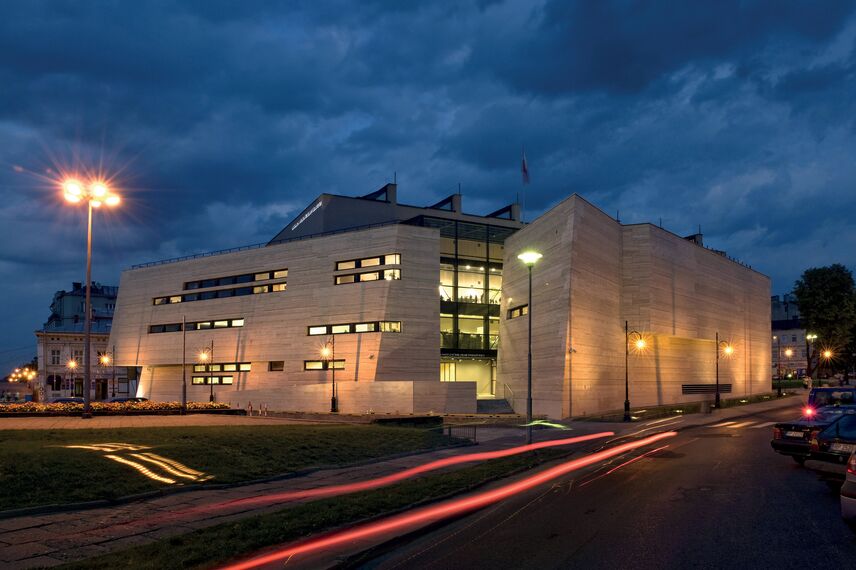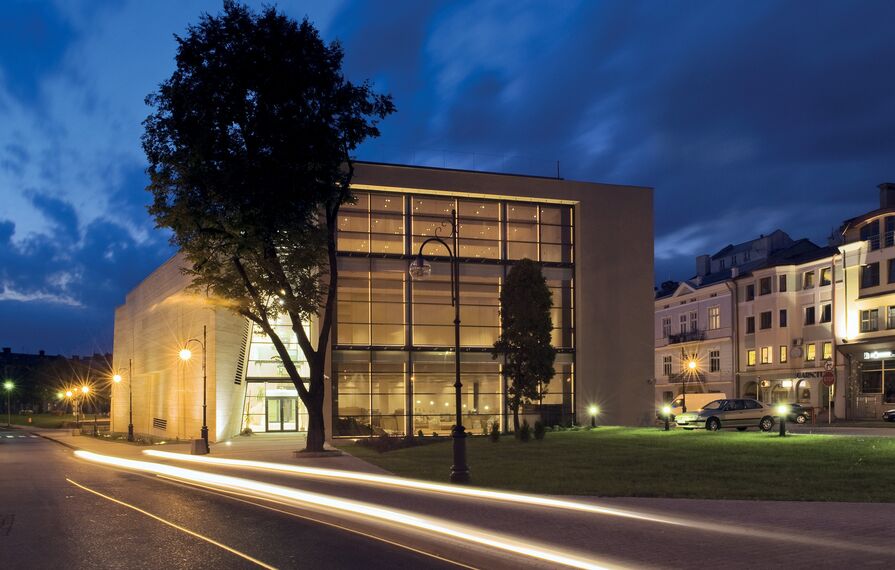- KKM Kozien Architeckci
National Museum of the Przemyśl region
Located in the south-east corner of Poland, Przemyśl is one of the country’s oldest cities. Its turbulent history began to be archived in 1910 under the Przemyśl Society of Friends of Learning, whose work continued from 1920 under the patronage of the National Museum of the Przemyśl Region. The institution has moved its headquarters time and again over nearly 100 years of existence, ultimately deciding at the turn of the century to erect a brand new centre. A national architectural competition was held in 2002. Out of over 100 participants, the Krakow-based studio KKM Kozień Architects was selected.
The building designed by KKM is the first National Museum object that was constructed in postwar Poland. The building site posed challenges, being situated between the bustling Plac Rybi marketplace and a charming wooded park nestled next to a lively pedestrian thoroughfare. Located close to the heart of the city, the museum fuses regularity and geometric looseness, monumentalism and intimacy, undoubtedly inspired by the buildings of the neighbourhood. Basically it is divided into two main parts: an orthogonal box that serves as an exhibition and lecture hall, and a poetically shaped entrance and administrative section adjoined to the ‘box’. The ‘box’ is three-storied and topped with stucco, the remaining part of the structure is four-storied and neatly coated with cut sandstone perforated by horizontal windows.
FUNCTIONAL DIVISION
The new building has everything typical of a small museum: 1200 m2 of presentation space, a conference hall for 200 people, a library, and a refreshments bar, as well as 1000 m2 of storage space, a workshop, office space, and guest rooms. The functional division is simple: the ground floor is meant for temporary displays and conferences; the second floor is intended for exhibitions on the history of the region; while the third floor, lined with skylights, is designed to house an art gallery. As much as three sides of the museum give the impression of being inaccessible – sealed-off by powerful walls with small openings for windows – the fourth façade is just the opposite: here the building opensup with a large 218 m2 glass front to the adjacent green square. Exhibition spaces are located here. On the one hand, the architects wanted to achieve the maximum possible effect of opening up the interior to the outside – which is why they used a 50 mm thick CW 50 column and beam glass system with graphite-coloured profiles. On the other hand, to prevent excessive exposure to the sun to the south-east, they also designed a series of vertically suspended steel lines to be draped with greenery.
ENTRANCE HALL
Undoubtedly the most attractive space in the Przemyśl museum is the entrance hall with its series of staircases and footbridges leading to individual galleries. Situated between the two main elements of the museum, complete with doors on the ground floor leading to the building both from the Plac Rybi marketplace and the wooded park, the entrance hall is surely a remarkable event for the Polish architectural landscape. Refracting walls, staircases in diverse corners, and the poetic play of natural light streaming in from above, all these elements create a space that is unexpected and dramatic, if not cathedral-like, and that perhaps puts the museum guest in a unique state of mind even before entering the orthogonal exhibition space. The incidence of light has been skilfully administered. Both walls that house entrance doors are made completely of glass: tall and narrow, based on Reynaers’ CW 50 system and partially reinforced with steel beams, they allow abundant daylight to enter the small hall. In turn, the doors themselves include Reynaers’ CS 68 system. Open towards two sides the entry hall then unfolds into a closed, introverted staircase lit from above which convertsinto a series of bridges and mezzanines hung in the upper part of the hall leading to exhibition spaces. The skylights, also CW 50 system, seemingly dose sunlight, as if tempting museum visitors to enter its highest, brightest storey.
EXQUISITE OUTCOME
The use of such high-volume systems is complemented by myriad small-scale elements, such as interior glazing, vitrines, partitions and other glass elements, also made with Reynaers components. The aforementioned perforations of the massive sandstone-covered wall are achieved with windows in graphite-coloured energy-efficient frames of the Eco system twochamber window and door profile. Meanwhile, all of the indoor windows and doors use the noninsulated CS 59Pa system. The durable sandstone façade, excellent ironwork, outstanding workmanship, and obviously solid architecture of KKM Kozień Architecture’s design have yielded an exquisite outcome for the panorama of eastern Poland – a building of immense value not only as an object of high culture, but also as another suitably tailored piece of the urban fabric of the charming city of Przemyśl.
Used systems
Involved stakeholders
Architect
- KKM Kozien Architeckci
Fabricator
- Europlast Company
Other stakeholder
- Museum Narodowe Ziemi Przemyskiej (Investors)
- Inzynieria Company (General contractors)





