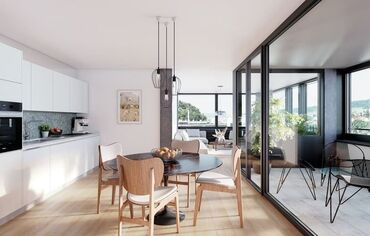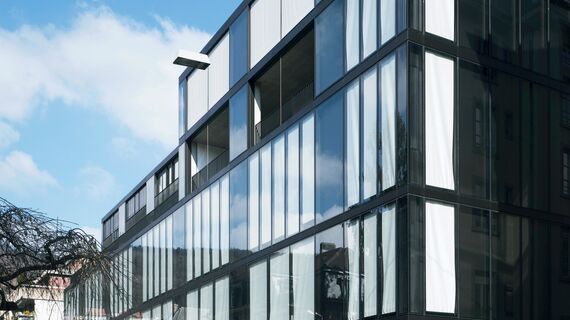Akara Tower
At 68 metres and 20 floors high, the Akara Tower redefines urban living and working. Designed by planning consortium Pool Architekten and Meier Hug Architekten AG, the large-scale project has rapidly become a new icon of the city of Baden, Switzerland. The building’s modern high-performance façade features MasterLine 8 and MasterPatio, both Minergie certified systems by Reynaers Aluminium.
The tower complex combines living and working spaces in a modern high-rise concept. The lofty entrance hall, featuring a natural stone floor and exposed concrete walls, serves as a central access point that leads to 150 rental flats spread over 15 floors. On the first three floors, you will find office and commercial areas; the panoramic roof terrace on the 20th floor is a popular viewpoint for tenants and visitors alike.
Akara Tower takes centre stage in the sustainable redevelopment of a former freight forwarding site. The building’s favourable location - Baden railway station is just a five-minute walk away, the A1/A3 motorway can be reached in around seven minutes – also implied some practical challenges. Together with the building partners, Reynaers Aluminium compared and delivered the perfect joinery solutions.
To meet the project’s sustainability and comfort demands, MasterLine 8 windows and doors and MasterPatio lift-slide systems were selected. As the systems are fully compatible and easy to integrate, they helped complete the seamlessly linear building façade, literally lifting Akara Tower to new heights.

Minergie certified solutions
Both MasterLine 8 and MasterPatio contain recycled and highly recyclable materials, which help reduce Akara Tower’s embodied carbon impact. In addition to their highly insulating properties, the aluminium windows and doors can withstand heavy wind loads and rain perfectly, which is not an easy task at 68 metres high. The profiles also help reduce unwanted noise pollution, a crucial benefit for all residents due to the nearby railway tracks. Thanks to their energy-efficient and futureproof design, MasterLine and MasterPatio have earned the renowned Swiss Minergie certificate – a quality label that adds to the sustainable nature of the Akara project too.
Christoph Keller, Project Manager Realisation and Deputy Branch Manager New Construction at HRS Real Estate AG, explains the technical details: “MasterLine 8 and MasterPatio can reach passive thermal insulation levels. It means both systems make a significant impact on a building's energy efficiency, limiting energy costs too. Additionally, the window elements act as a barrier that minimises heat transfer between the interior and exterior spaces. Keeping the heat out in summer and minimising heat loss in winter means Akara Tower maintains an optimal indoor climate all year long."
Precision and communication
Fahrni Fassadensysteme AG, a trusted Reynaers Aluminium partner, fabricated and installed the MasterLine 8 and MasterPatio systems. Given the height of the tower, precision and expertise were of utmost importance. Markus Stiegler, Key Account Manager at Reynaers Aluminium, elaborates: "The façade profiles had to be adapted to the vertical structural elements with millimetre precision to ensure a perfect fit. Our design team considered the thermal expansion of the materials to ensure stability and functionality of the entire building envelope. Precise execution of the connections was crucial to guarantee the highest quality and durability of the construction. By bringing together the knowledge and expertise of all the building partners, we met and exceeded all expectations.”
The construction quality increased steadily and everyone gave it their best.
-
Tobias Langeneke, Swiss Prime Solutions Site AG
A new architectural landmark
As the team maintained a forward-looking construction plan, collaboration and communication between all parties involved rapidly improved. By recognising and eliminating potential bottlenecks at an early stage, production efficiency improved and idle time for workers and materials was limited. As a result, additional costs were heavily reduced and Akara Tower was completed two months ahead of schedule, in September 2023. For Baden, it meant the introduction of a new architectural landmark, one that inspires visitors and residents from every angle.
Used systems
Involved stakeholders
Other stakeholder
- Schnetzer Puskas Ingenieure AG (Engineering office)
- HRS Real Estate AG (General contractors)
- Swiss Prime Solutions Site AG (Investors)

