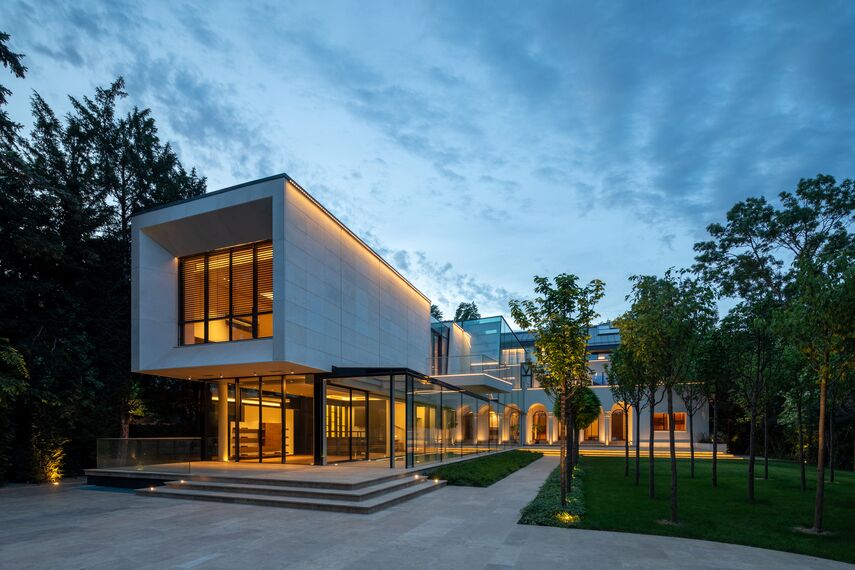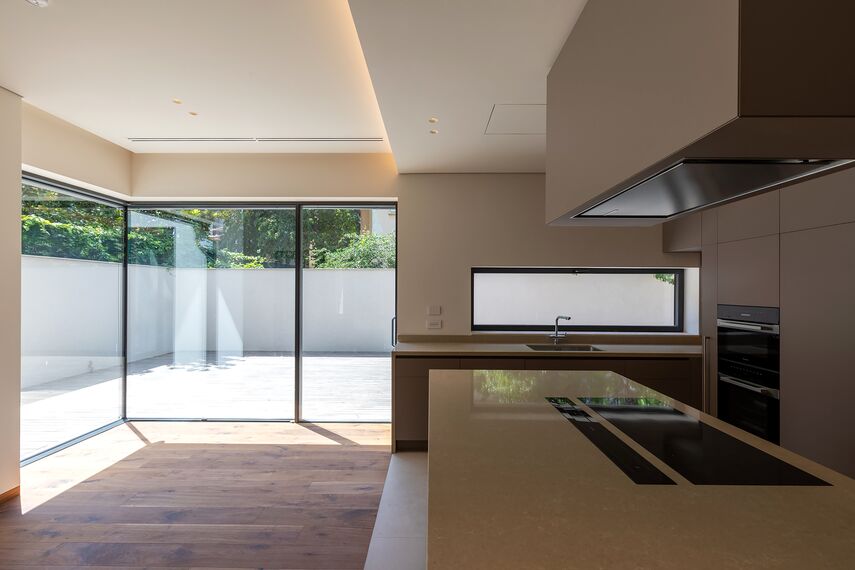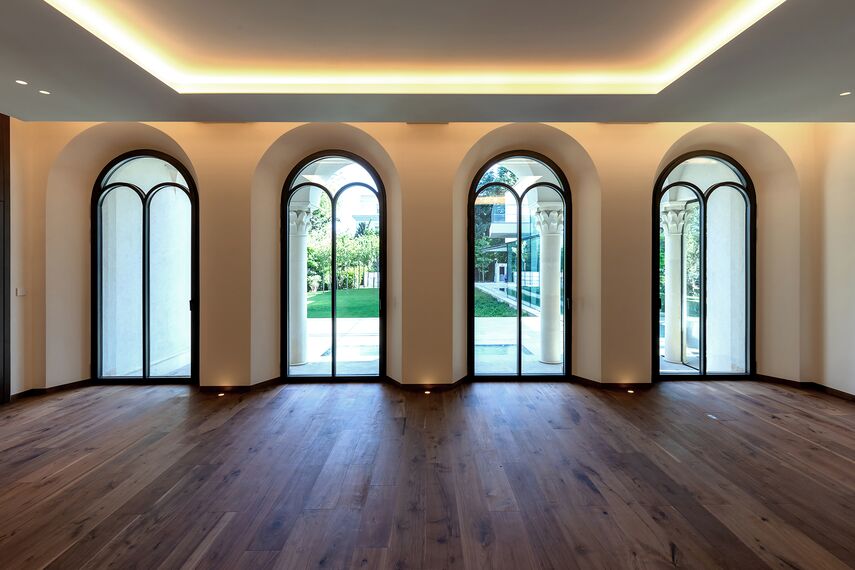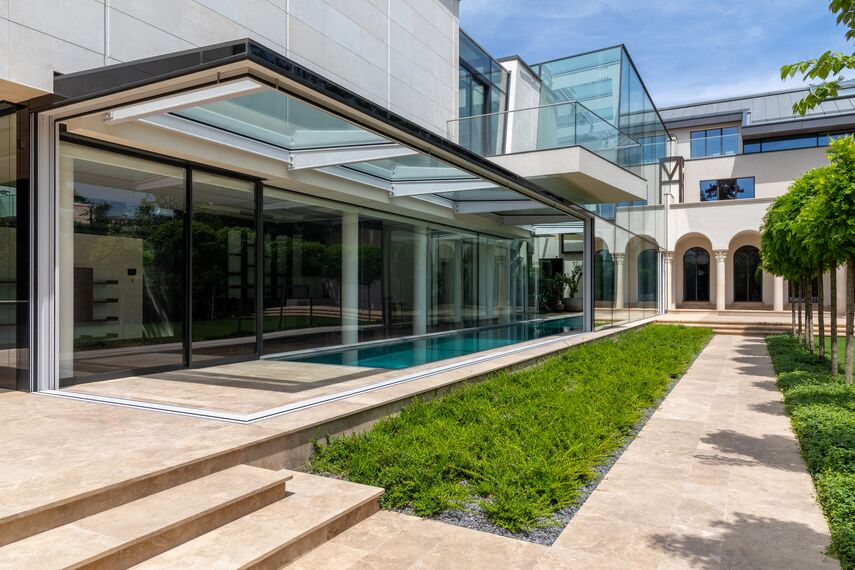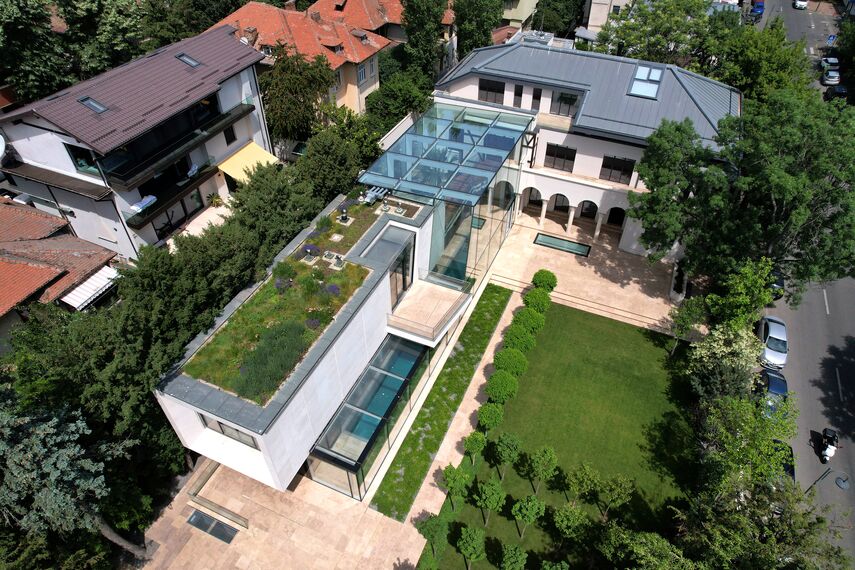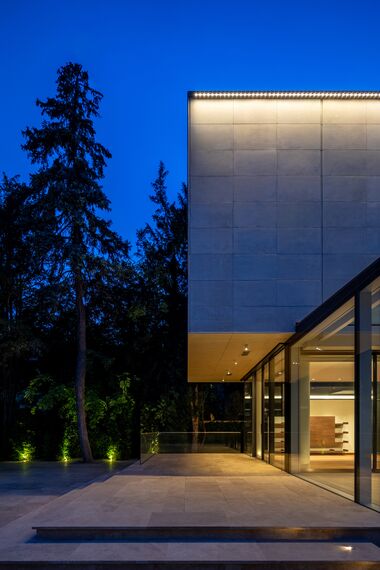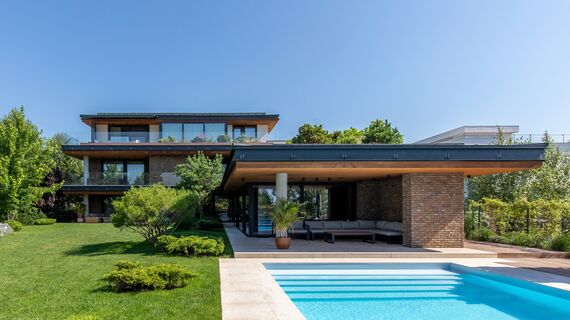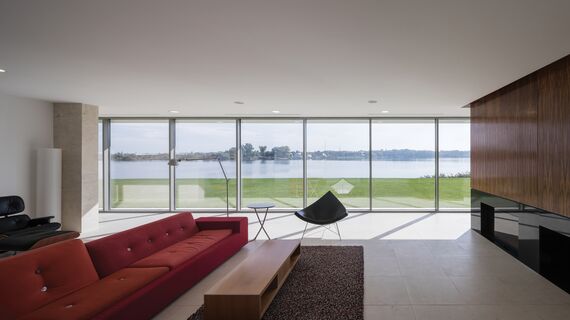Villa JCV
The JCV villa is an intricate yet inviting renovation and extension project, designed by the BTFArch office and architect Cristian Ghițau. HiFinity sliding systems by Reynaers Aluminium and Forster unico xs steel windows were chosen to deliver a timeless and transparent architectural statement.

History and modernity united
The authentic 1933 building, with interbellum elements such as neo-classical columns and arched steel windows, has been transformed to meet current comfort and energy efficiency needs, without losing its distinctive identity. Viewed from the central garden and paved patio area, the traditional Bucharest villa forms an unusual yet surprisingly harmonious pair with the modern 9.5-metre-tall greenhouse extension perched next to it.
The contrast in architectural styles immediately catches your attention. Extensive glazed surfaces and a lofty glass roof bring in the light in the newly erected wing. An indoor swimming pool and tropical garden highlight the sense of luxury in this artificial microclimate. Moreover, the roof garden on top of the extension adds a clever, heat-absorbing sustainable touch to the project. Both volumes are connected by an elevated wooden bridge, seemingly floating in thin air on the extension’s second floor level. At night, spotlights at strategic positions bring the villa to life in spectacular fashion.
Quality aluminium and steel solutions
At the back of the building, HiFinity sliding systems ensure maximum transparency and a direct connection with the garden, thanks to its ultra-slim aluminium profiles and large glazing areas. Among the challenges of the project were the impressive dimensions of the glazed elements and their resistance to the difficult conditions on site. During construction, the systems successfully coped with prolonged exposure to dust, rain, and heavy traffic, without compromising performance or aesthetics. “Over the years, the sliding doors will be subjected to considerable wear and tear, but we are convinced they will retain their functionality and impeccable appearance, thanks to Reynaers Aluminium,” adds architect Cristian Ghițau from BTFArch.
The arched windows in the eclectic stone portico were made possible with Forster unico xs solutions. These elegant windows, with special geometries in the profile design, combine the strength of steel with a high level of finishing, forming an aesthetic solution for any renovation project.
We chose HiFinity for its unparalleled elegance and Forster for the robustness needed to create intricately arched solutions. Both systems integrated perfectly into the design and character of the house.
-
Cristian Ghițau, BTFArch
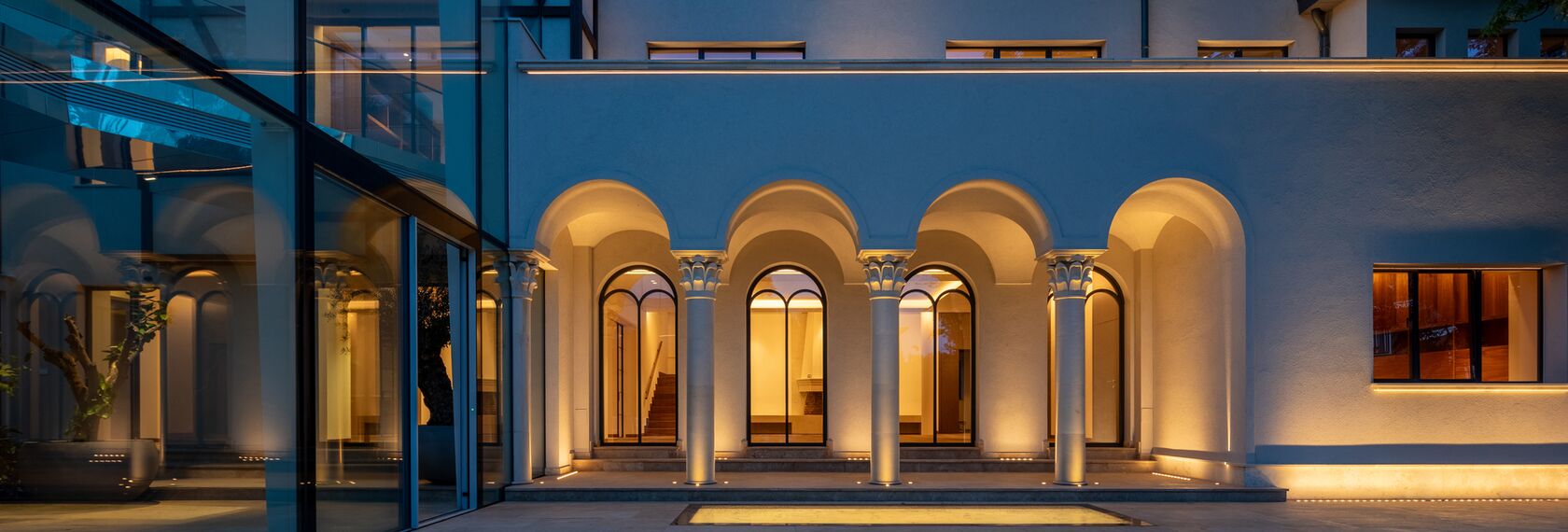
Building the future
BTFArch (“Building The Future”) is a Bucharest-based, award-winning studio that redefines modern architecture since 1997. The team, consisting of over 50 members, pays special attention to the specific needs of each individual project, including Villa JCV. Cristian Ghițau explains: “Working on this villa meant pushing the boundaries of what could be achieved with aluminium systems while preserving a sense of sophistication and balance. In the end, we chose Reynaers Aluminium solutions for their high performance and design flexibility. They are easy to integrate into a project that combines heritage with contemporary technology.”
Throughout the building phase, the Reynaers Aluminium technical team provided personalized consultancy and expert support for the configuration of the different constructive details. Custom system adaptations enabled the perfect finishing touch, meeting the project’s needs in every detail.
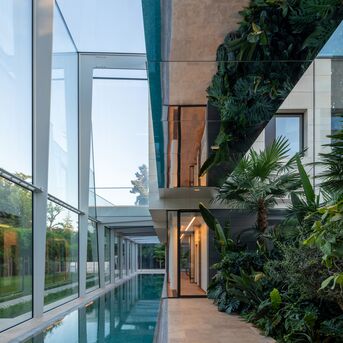
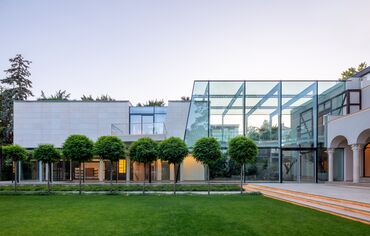
Both the aluminium and steel joinery have made BTFArch’s philosophy become reality: honouring the past, while embracing contemporary living. Villa JCV is an example of careful renovation – the entire process started in 2016 already -, where sustainable materials highlight the villa’s original character. It is an active dialogue between beautiful design and technical proficiency, between preservation and innovation, history and modernity. Reynaers Aluminium and Forster Profile Systems are proud to have contributed to this exceptional project in the heart of Romania.

