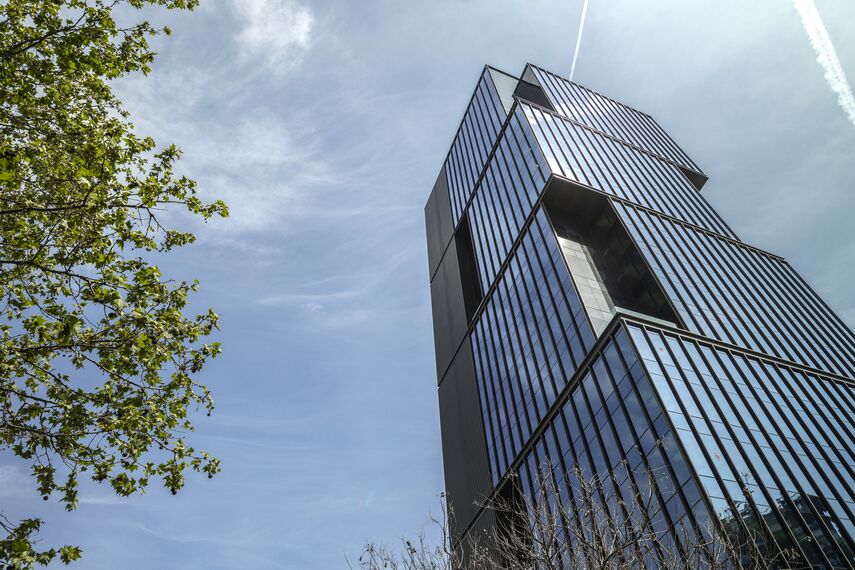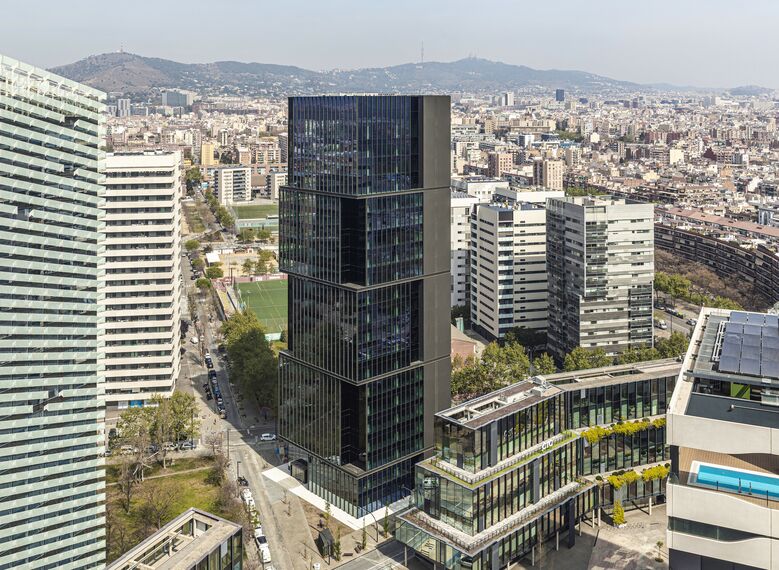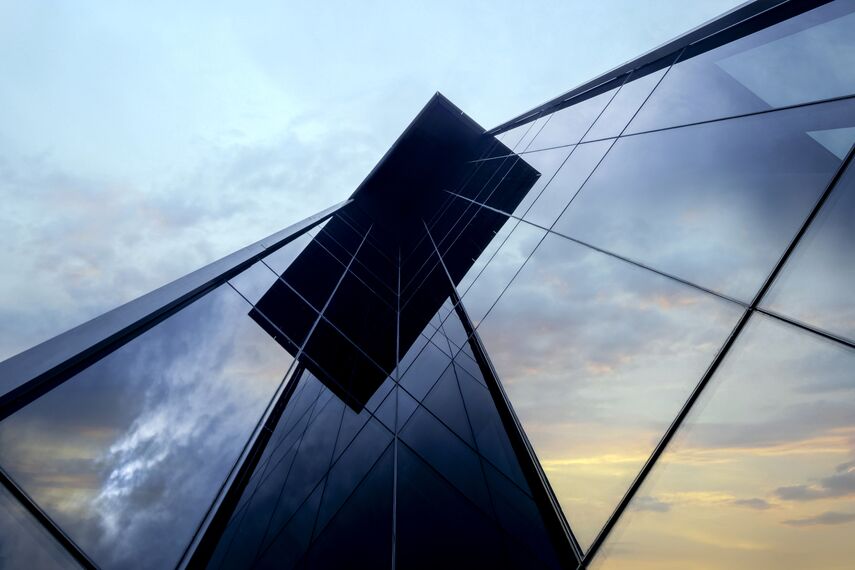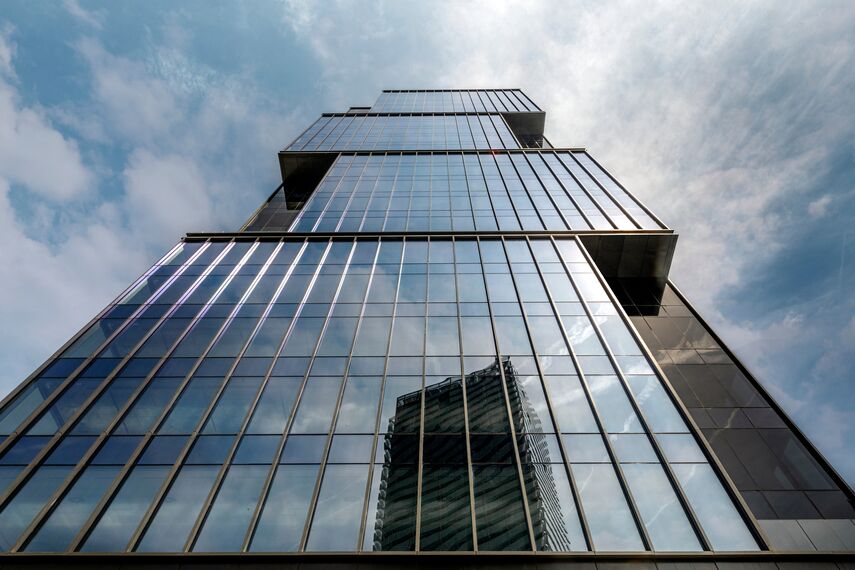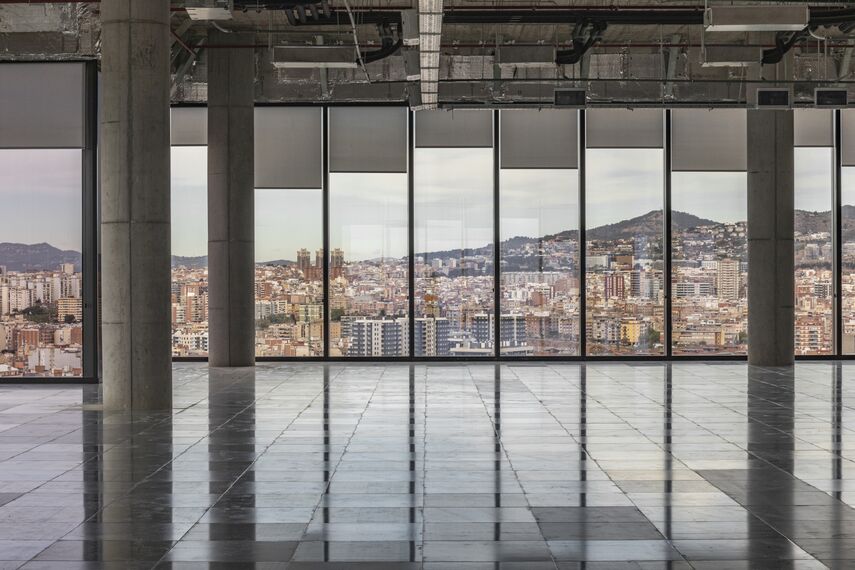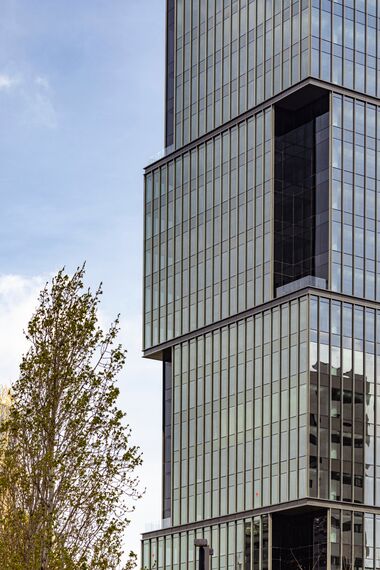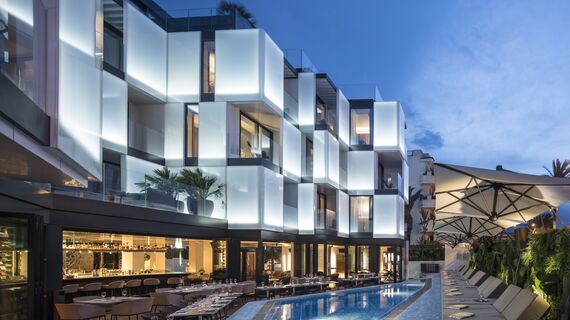Torre Puig II
In Barcelona, Torre Puig II rises as a 86-metre-tall architectural landmark that defies the stereotypes of contemporary high-rise buildings. The tower features bespoke element façade solutions by Reynaers Aluminium, which have helped the building earn its prestigious LEED Gold sustainable certificate. Discover a dynamic office tower that speaks to the imagination.
The project dominates Plaza Europa as the final office tower added to the recently developed business district. It blends into the renewed scenery of the Barcelona metropolitan area through an intricate dialogue with another nearby building, Torre Puig. Constructed in 2014, this older project was also designed by GCA Architects in collaboration with Rafael Moneo and Lucho Marcial.
Torre Puig II is divided into four cubes that give the fully glazed building a sense of dynamism. A series of spacious terraces offers residents unique views of city life below. The recessed surfaces contrast with the main façade due to its darker shade of glass that, together with the horizontal metallic bands, emphasises the appearance of balanced volumes.
Torre Puig II's protruding cubic volumes create a visual illusion of perpetual motion.
-
Juan Velasco, GCA Architects
Dynamic architecture
GCA Architects is an international architecture firm founded in 1986. The team is based in Barcelona and Madrid and has been involved in many iconic projects in both areas. Juan Velasco, architect and partner at GCA Architects, elaborates: “Both towers manage to generate dynamism in a seemingly rotating movement: while Torre Puig showcases a spiral ribbon design, Torre Puig II’s protruding cubic volumes create a visual illusion of perpetual motion.” For sure, it is a view that you have to take in from every angle.
For instance, when you look at the rear façade, you see a slender aluminium structure with two distinct looks. On one hand, a more obscure and dark area; on the other, a fully glazed surface that is completely free and unobstructed, opening the spectacular view for the people inside. Both façade types are harmonized through vertical aluminium slats that add a continuous look and feel to the building envelope.
Inside, the building consists of three basement floors for 140 parking spaces; a ground floor that serves as the main entrance to the building, including one multifunctional room; and 21 storeys of office space for about 500 employees of the Puig cosmetics company.
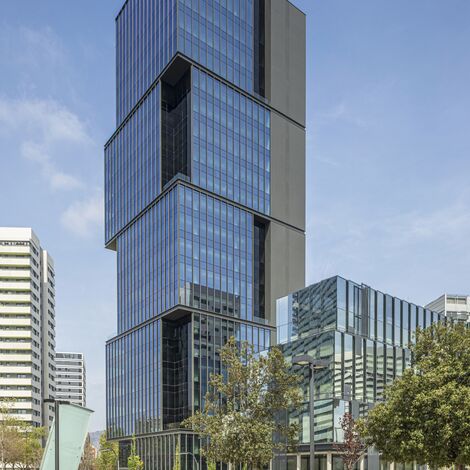
Sustainable bespoke technology
The Torre Puig II project prioritises the use of low energy solutions and easy maintenance technologies, resulting in a more energy-efficient building. Reynaers Aluminium’s highly insulated modular façade solutions helped the project reach its stringent energy goals. A bespoke version of our ElementFaçade 7-Male Female solution was chosen, expertly fabricated and installed by Garcia Faura, a trusted Reynaers Aluminium partner in Spain.
As a result, the tower has received the LEED Gold certificate, which recognises the most sustainable and environmentally friendly buildings in the world. It comes to show that through close collaboration between the different project stakeholders, anything is possible.

