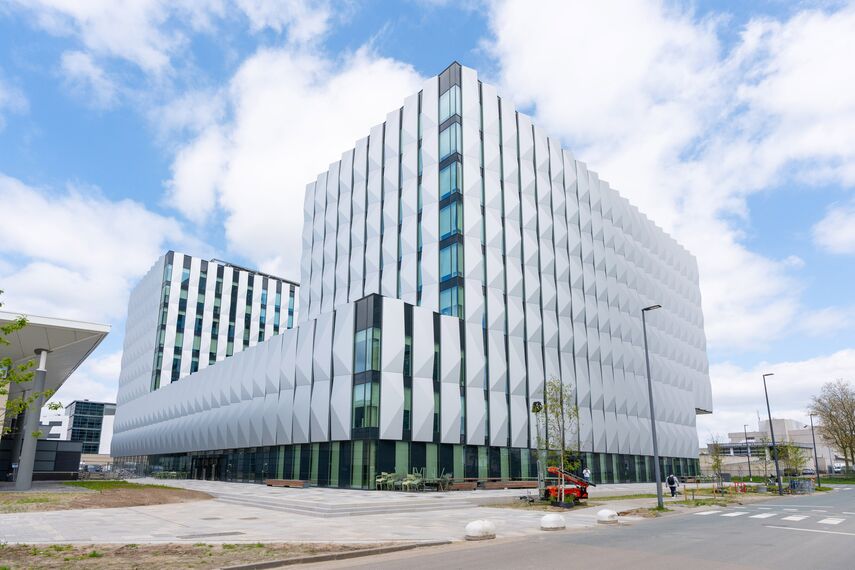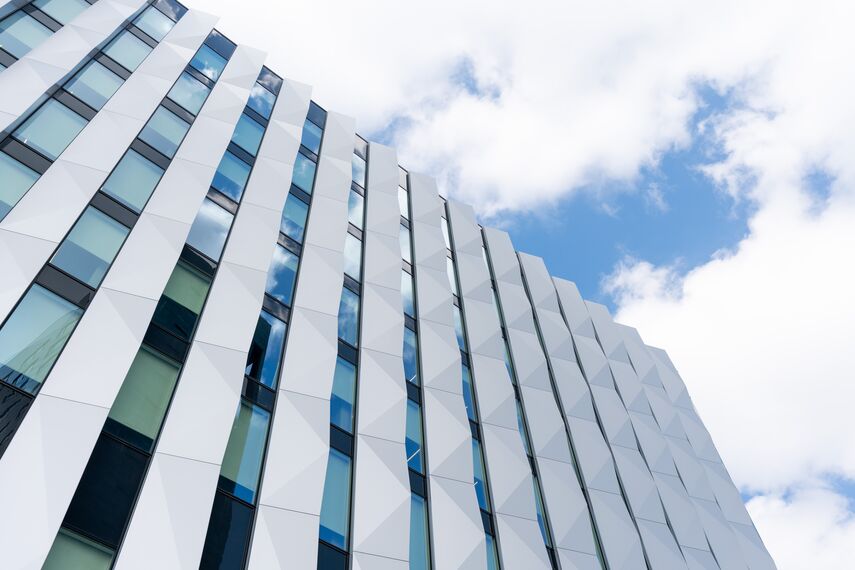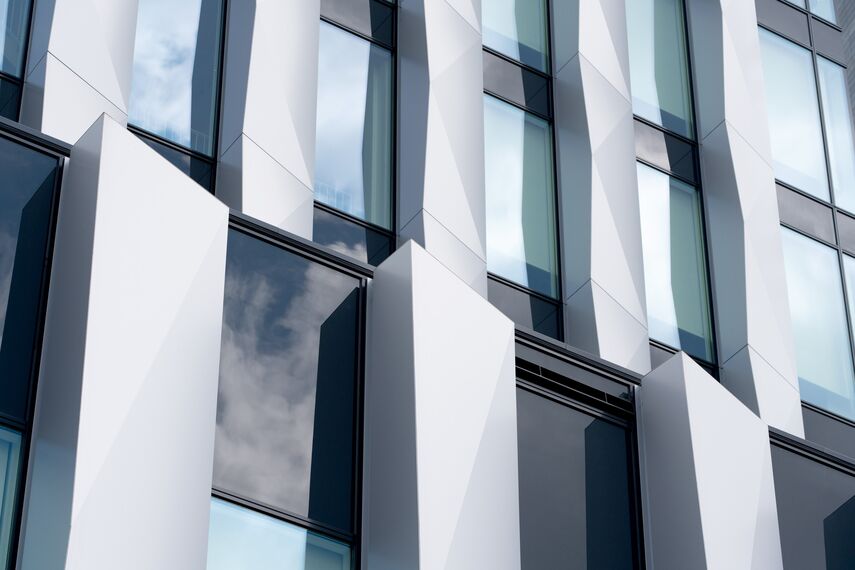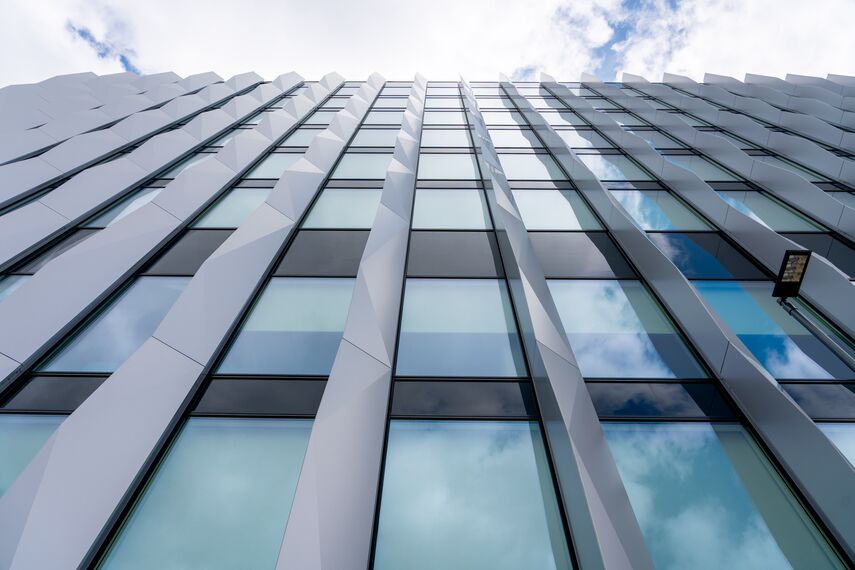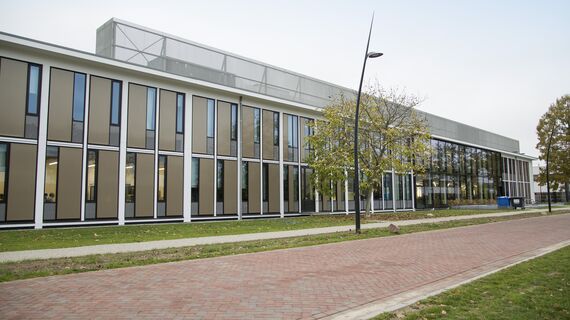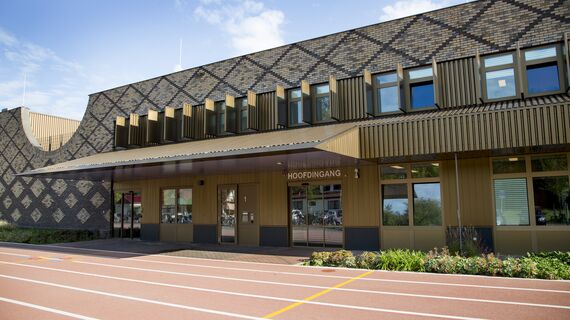- JHK Architecten - Part of Sweco
- Co-architect: Architech Company
ASML Building 3
At Brainport Eindhoven, The Netherland’s own Silicon Valley, stands ASML’s newest campus Building 3. Its attention-grabbing parametric façade was a collaborative effort between Reynaers Aluminium and façade builder TGM, and was inspired by the high-tech nature of ASML.
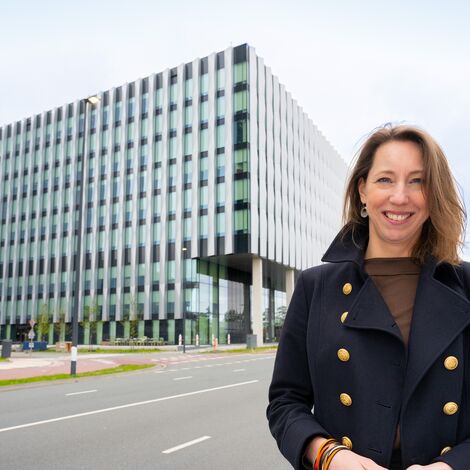
Minimizing direct sunlight, while also reducing the reliance on artificial lighting and air conditioning? The two might seem irreconcilable, but Titia Luiten from JHK Architects pulled it off:
“We proposed the feature of a vertical fin grid to balance sunlight penetration and shade. Through detailed calculations, we determined the precise depth of the fins, resulting in a staggered pattern that not only manages light and heat, but also adds a dynamic and aesthetically pleasing element to the façade. Unexpected bonus… this design varies its appearance with the changing seasons and times of day, offering a visual appeal we had not anticipated.”
Combining engineering and construction
The construction of the façade was the result of a collaborative effort between Reynaers Aluminium and façade builder TGM. We selected our ConceptWall 65-EF system for its technical ability and alignment with the project’s fast-paced construction requirements. The elements were extensively tested beforehand at the Reynaers Campus in Duffel (Belgium), to ensure that everything met the high requirements.
All 1,024 façade elements were prefabricated and installed around the building, which accelerated the building process and ensured quick weatherproofing. Reynaers Aluminium supplied the element façade, WVH installed the fins with the parametric shapes in Alucobond panels.
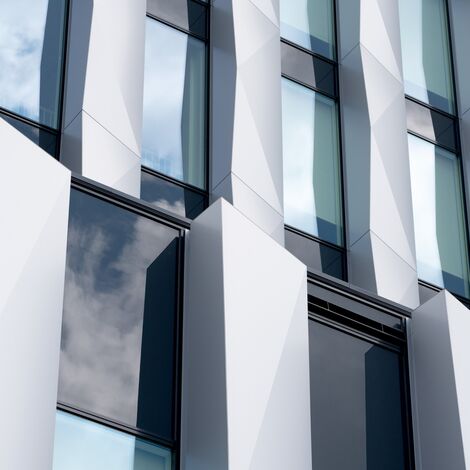
Sustainability certifications
“Building 3 is a special project”, explains Titia. “We erected a huge square building on a small site. That is why inside, the volume is vast, with deep floors. That design fulfils a twofold function. In it, you can create open workplaces for large project teams. This fits in with ASML’s philosophy. Whether you work in the outer ring or the inner ring; every employee deserves a first-class workspace. It also fitted well with the sustainability ambition”, knows Titia. “Because the less façade you have to make, the less energy loss a building has.”
The aim was to achieve both the WELL as the BREEAM label. Ambitious targets, but completely in line with ASML’s innovative spirit. Mission accomplished, because the building was awarded a BREEAM Excellent label and the WELL Platinum certificate. “The aluminium element façade with parametric panels highly contributed to this”, emphasizes the architect.
Architectural solutions
We can safely say that ASML Building 3 is a landmark project for Reynaers Aluminium. It showcases our capability to deliver high-quality, sustainable, and beautiful architectural solutions. The success of this project underlines once more the importance of integrating innovative design with environmental stewardship and user well-being.
"We managed to achieve a design with a positive impact for the people working there. At the end of the day, that's what you do it for."
- Titia Luiten, JHK Architects
Used systems
- CW 65-EF
Involved stakeholders
Architect
- JHK Architecten - Part of Sweco
- Co-architect: Architech Company

