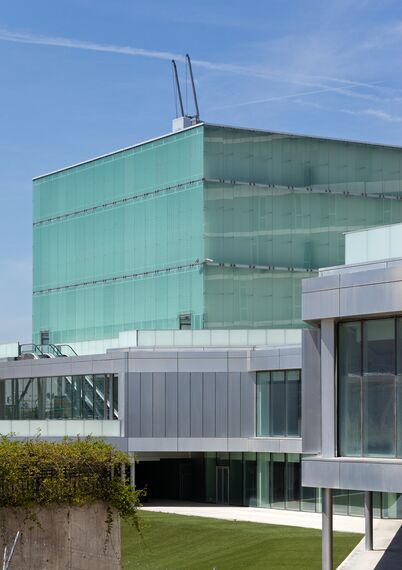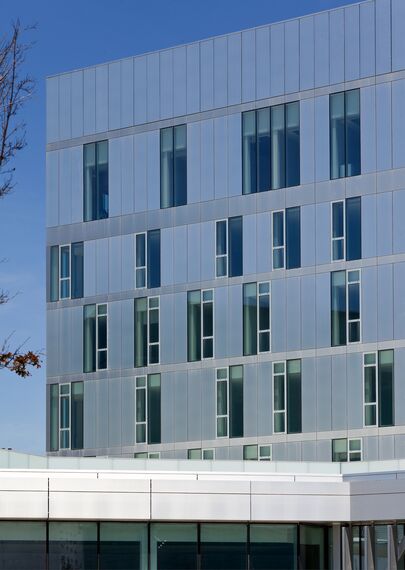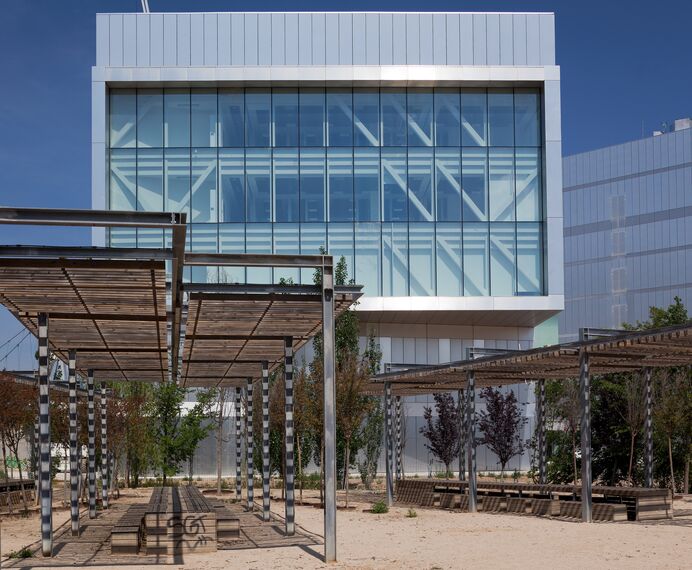- MCBAD/Colomer Dumont
Etopia Centre for Art and Technology
Etopia, Center for Art and Technology (Centro de Arte y Tecnologia) in Zaragoza, Spain, is welcoming and light and at the same time solid and modern. It is an open space where artists, engineers, and the general public can come together. The architecture bureau MCBAD/Colomer Dumont has designed an expressive building merging research, art, economics, communication, culture, and technology.
Even the building’s location is outstanding. Etopia is part of La Milla Digital (the Digital Mile), an agglomeration of developments and activities in the field of digital media technology which connects the centre of Zaragoza with the former international exposition grounds. At the centre of this configuration is the Delicias high-speed railway station. Etopia is directly opposite the station and is connected to it by means of an elegant suspended pedestrian bridge. In this way Etopia is rooted in its environment and at the same time connected with the wider world.
The composition of the building reflects the need for rationality which has been growing increasingly prominent in Spain over the last few years. The financial crisis and the bankruptcy of a number of flamboyant, extravagant projects have brought about a reflective mood regarding the form of architecture. The architects at MCBAD have always shown a preference for designing clear, regular volumes, but in this case the result is also an unmistakeable reflection of the spirit of the age in Spain. The reserved execution ensures that the complex forms a visible unit even when seen from a great distance. Three blocks of comparable proportions are linked together by means of a two-storey plinth opened at several points and connected with the surrounding park.
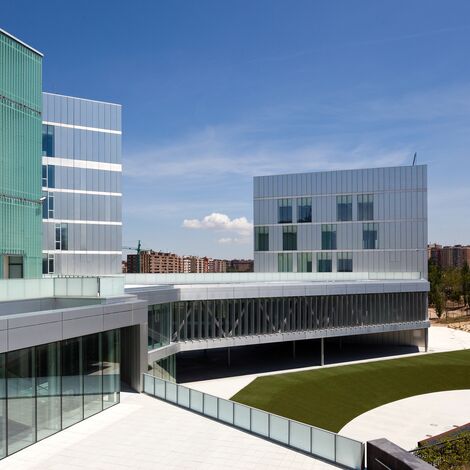
Subtle contrasts among the various façades
MEETING SPACE
Three large two-storey areas have been created within the building’s 16,000 square metres of floor space, immediately making clear that this building is a space for meeting with others. It is an open area where everyone, from businesspeople to artists to engineers can hold workshops, think tanks, and training sessions and develop and share ideas. It is also a platform for start-u businesses and emerging entrepreneurs. To this end a series of rooms have been created for the use of new businesses, located around the entrance hall and auditorium, where the character gradually shifts from publicly accessible to more private. This flexibility and informality are intended to stimulate cross pollination among entrepreneurs and to increase the ease of contact with possible clients. In this way it is hoped that the social climate will have a positive effect on the economic climate.
There are subtle contrasts among the various façades. Two of the blocks alternate glass elements with aluminium façade panels, while the third block is surrounded by a matt glass curtain wall. The façade elements of all three volumes are unified by the fact that they indicate the dimensions of the various storeys. This modular delineation is the primary reason for the industrial technological feel of the complex. It is an expression of the rational, rapid execution of the construction; but at the same time, this demarcation of the glass surfaces is not easy to achieve using standard solutions.
This project used profiles which were based on Reynaers’s CW 65 structural glazed façade, but which required greater depth in order to maintain the same narrow 65 millimetre width. The construction also entailed extra anchoring of the glass panels that run from floor to floor. All in all, the elegant façades with their quiet yet commanding glass surfaces create such an impression of lightness that even those façades which are largely solid don’t seem weighty.
ACCESSIBLE AND LIGHT
The air of accessibility reaches its apex on the ground floor with its many openings. This feeling is essential for the corporate image of Etopia, which has an important public role to fulfil as an incubator for creativity. For this reason, the plinth largely consists of glass surfaces which contain sun-reflective elements to a greater or lesser degree. For the upper storeys, it was also very important that the window frames appear as delicate as possible. With this in mind, the Reynaers CS 68-HV window profiles were used in such a way that when seen from outside, the moving parts completely disappear behind the fixed frame.
This was not the first time that the grounds of a long-past expo originally presented a depressing appearance. The municipality of Zaragoza impressed on Etopia the need to make this location into a buzzing hub of activity. It’s clear that the project is a focal point for the local population as well as for those who take the high speed train into Zaragoza. The combination of economics and art, of research and openness, and of industry and creativity may seem contradictory on the surface; but it’s precisely this contrast which will give this project its strength. The building’s architectonic expression certainly opens up that possibility.
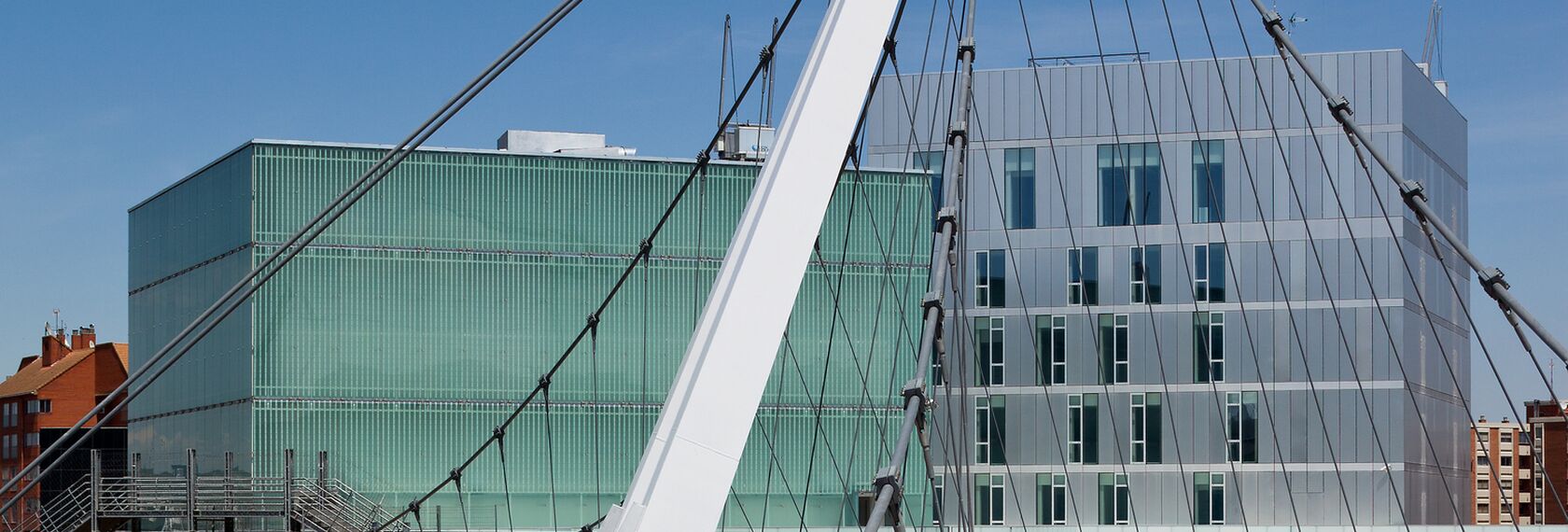
A pedestrian bridge connects Etopia to the opposite station
Used systems
- XS 68
- ConceptSystem 77
- CW 65-EF
- CW 50-SC
Involved stakeholders
Architect
- MCBAD/Colomer Dumont
Fabricator
- Eurosca
Photographer
- Wenzel
Other stakeholder
- UTE Sacyr, S.A.U. (General contractors)
- Ayuntamiento de Zaragoza (Investors)
- Sander Laudy (Authors)

