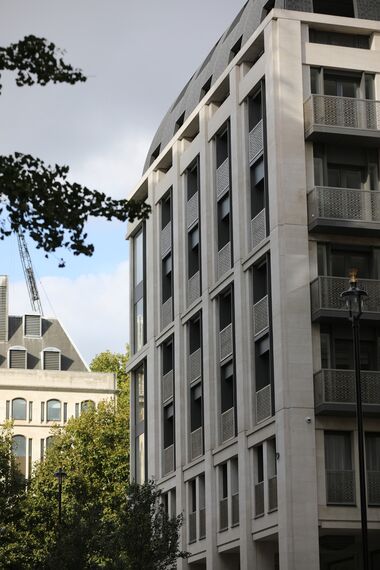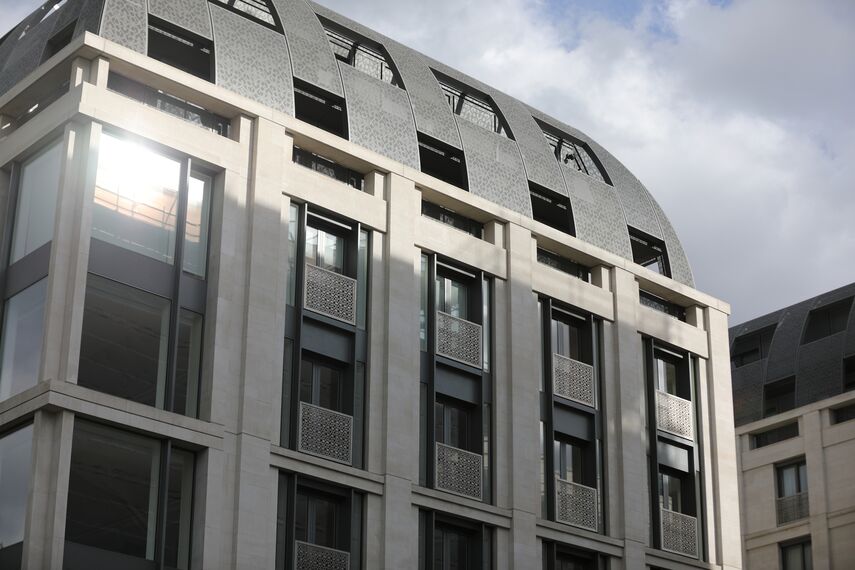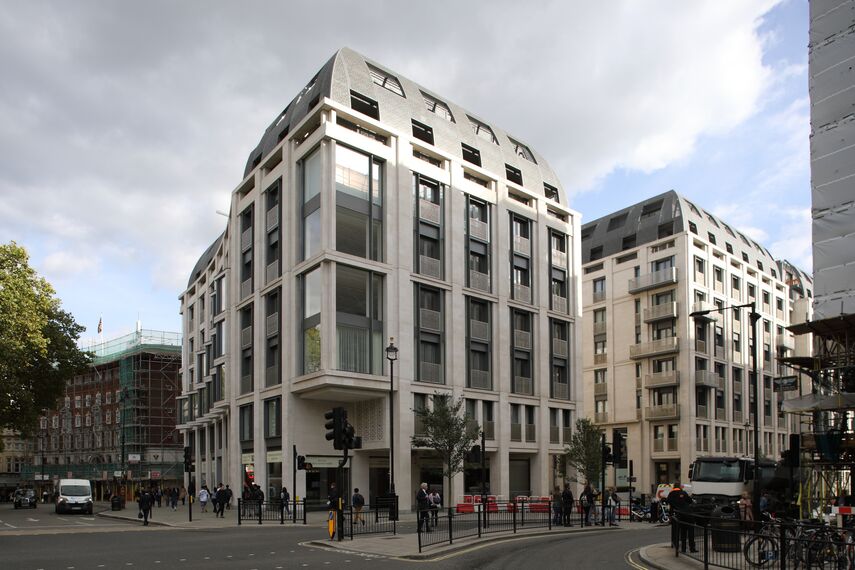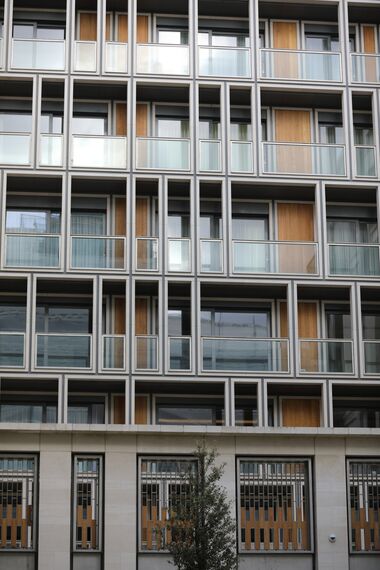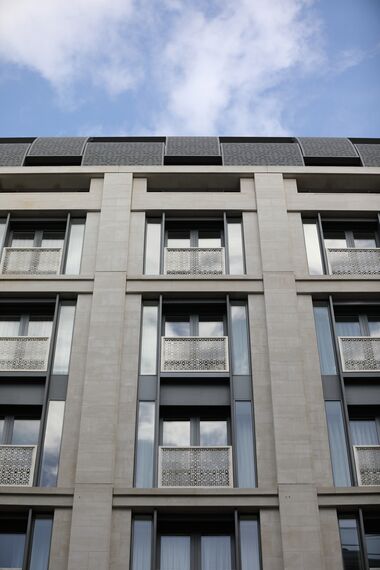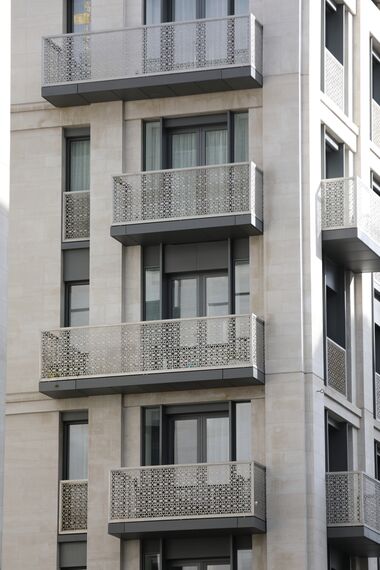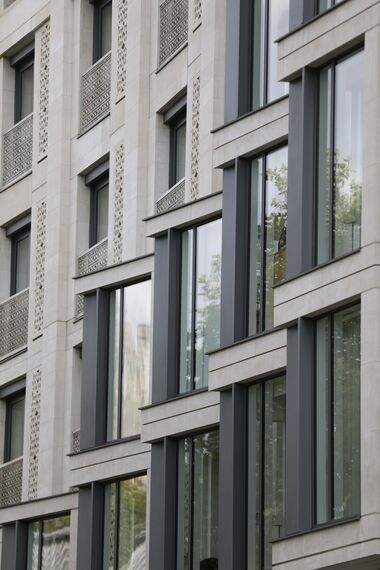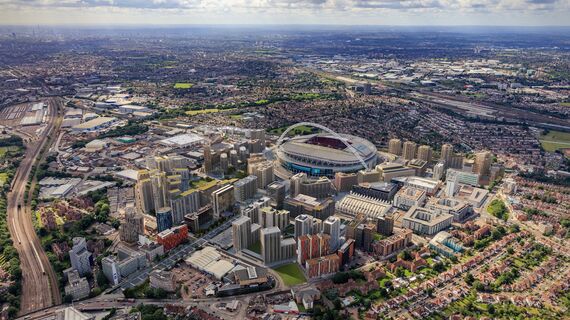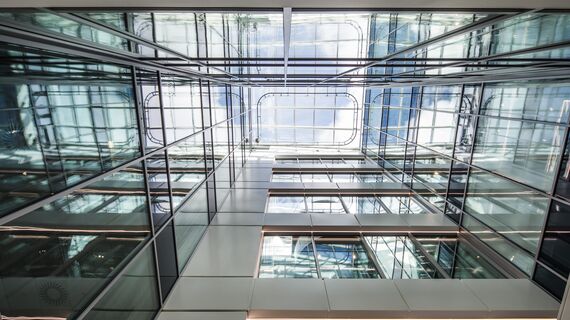- Grid Architects
190 The Strand
Reynaers’ aluminium systems provide outstanding design in the heart of London.
190 Strand is an award-winning development from St Edward which offers a range of bespoke apartments, suites and penthouses in the heart of London.
The building’s façade at 190 Strand draws on the influence of its grand neighbours, which includes two of the world’s finest universities, King's College and the London School of Economics and Political Science.
The stone, glass and metal filigree façade of 190 Strand is flanked by the Courtauld Gallery and Somerset House. The development’s buildings weave around landscaped squares stepped down the slope of Arundel Street towards the River Thames and are set back from the street by paved areas and classically-inspired colonnades.
190 Strand boasts the highest standards of design and craftsmanship that connects contemporary living and past aesthetics. The building’s beautiful façade features a delicate filigree design and dramatic ground-level colonnade, which reflects its location opposite Sir Christopher Wren’s Grade 1-listed St Clement Danes church. A stylish finish permeates every part of the building, including communal areas where high-quality materials combine with expert craftsmanship for the height of luxury.
Reynaers’ cutting-edge CS 86-HI windows and doors systems were specified by Grid Architects for 190 Strand, thanks to impressive safety features and superb thermal efficiency.
The apartments in Gladstone House, Savoy House and Milford House are made up of generously-sized rooms that are enhanced by the floor-to-ceiling windows, many of which feature spectacular urban views. CS 86-HI windows were also used for the bedrooms’ generous picture windows to maximise light.
Used extensively on energy efficient and BREEAM rated buildings, Reynaers CS 86-HI aluminium windows and doors incorporate a unique insulation that ensures extreme stability and enhanced water and air tightness. The performance of the system for air and water tightness has subsequently been upgraded to 300 Pa.
Several of the CS 86-HI window and door configurations achieve the Minergie® and Minergie-P® component labels, which corresponds to Passivhaus standards of a Uw value of ≤0.8 W/m2K. When it comes to safety, variants of CS 86 are also compliant with the Secured by Design initiative offering optimum levels of security and performance.
Rebecca Cope, Marketing Manager at Reynaers, says: “The feedback we’ve received from architects in the UK and beyond is that they’ve been really impressed by the increased thermal performance from the systems, which makes them ideal for energy efficient buildings.”
A number of other aluminium windows and doors from Reynaers were used on the project, all designed to create large areas of glass, including premium lift and slide systems CP 155-LS and CP 130-LS, as well as CS 77 windows. Concept Wall 86 “Element Façade” was also used as an insulated curtain wall.
Involved stakeholders
Architect
- Grid Architects
Fabricator
- Dekoral
Photographer
- Nick Short Photography
Other stakeholder
- St Edwards (General contractors)

