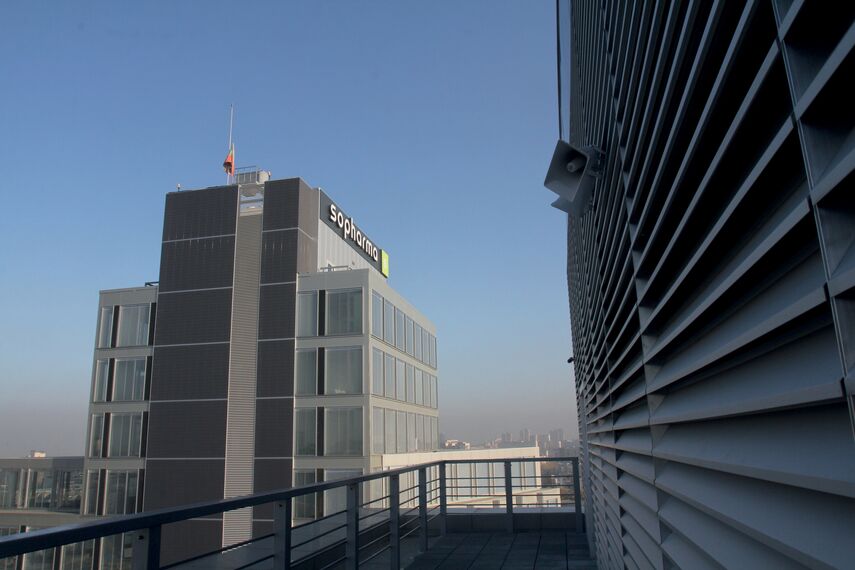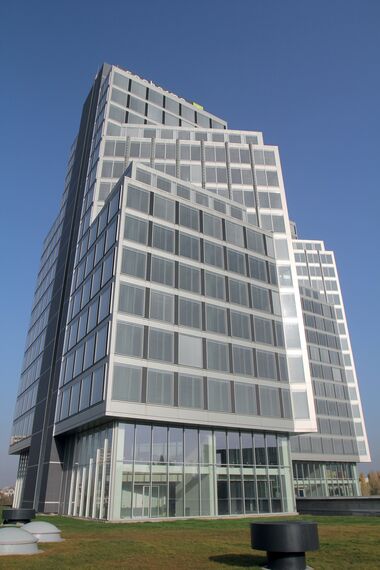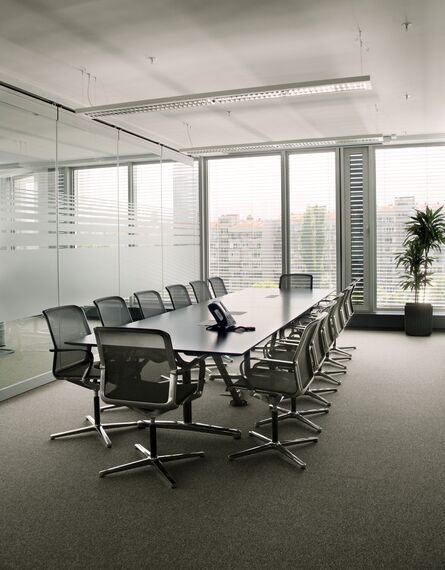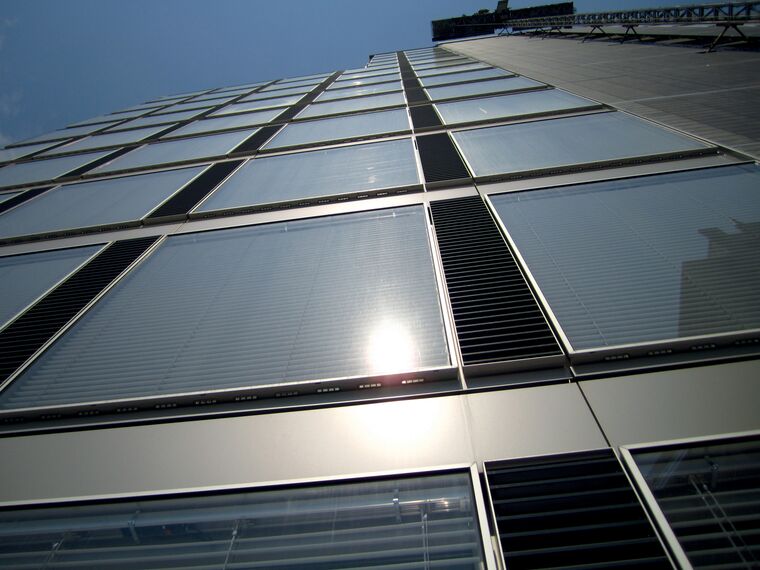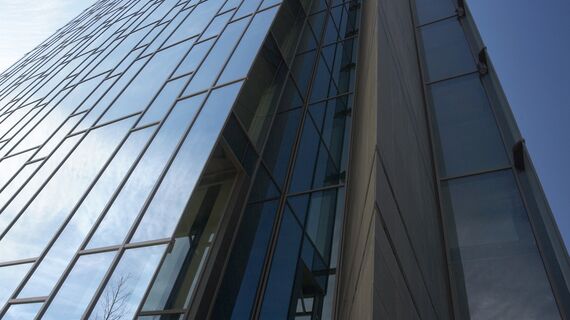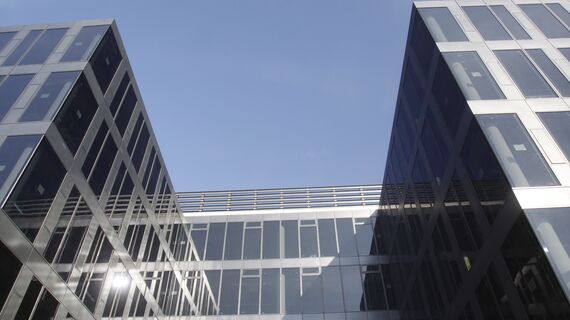- Dimitar Paskalev
Sopharma Litex Business Towers
The Sopharma Litex Towers are the first example of a large-scale project with integrated urban planning in Sofia’s recent history. The project is a milestone in the developing Bulgarian construction market. In the words of Dimitar Paskalev, the chief architect of the project, close cooperation was sought with the municipality in order to integrate the project in the best way possible in the existing urban tissue while also keeping in mind future plans for the area.
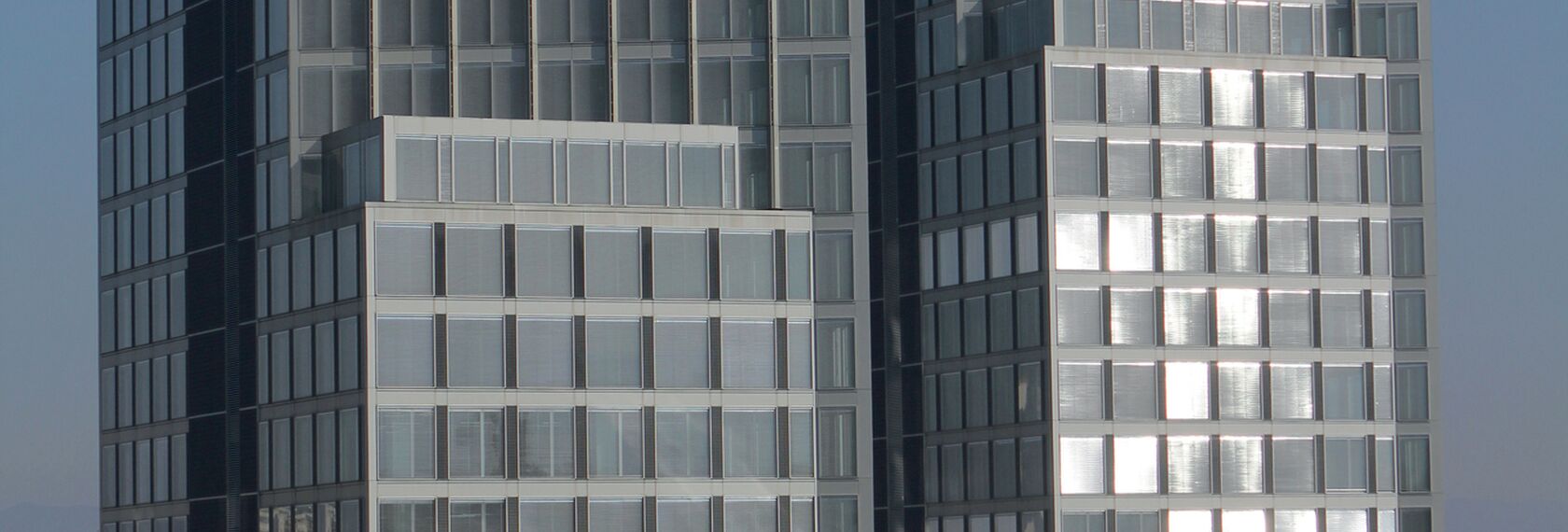
Located just outside the city centre, the towers are within walking distance of Sofia's metro system
The buildings interact with their surroundings by means of the lower two levels housing shops, restaurants and offices, the entrances to the towers and the parking facilities. The Towers also relate very successfully to the larger scale of the city. Their location just outside the city centre was chosen in order to avoid increasing traffic in urban zones which are already problematic. At the same time the Towers are within walking distance of Sofia’s metro, due to the investor’s ambition to establish Sopharma Litex Towers in Sofia’s urban life in the most sustainable way possible. In this way the Towers are a well-measured urban gesture, which rather adds urban life to the city fabric, than pulls it away from it.
Not only are the Sopharma Litex Towers cleverly integrated into Sofia’s urban fabric, they also utilise building technology which would be innovative anywhere in the world. The project was an experimental collaboration between the investors (Sopharma and Litex), the architect (Architectonika), the façade consultant (Dr. Helmut Koester and physicist eng. Kiril Velkovsky), fabricator (Kristian Neiko 90) and the façade system developer (Reynaers).
According to Kiril Velkovsky, the Towers proved to be a very good symbiosis between the architect’s ambition for a high-performance, energy-efficient building and the technology provided by Reynaers, which backed up and strengthened the original design idea. For this project, comprising 20,000 m² of façades, a new façade system was developed, based on the CW 86-EF element façade with CS 86-HI windows, which could satisfy the requirements of the investors for a low-energy footprint and still result in an extremely flexible and comfortable building. This element façade – measuring 14,000 m² in total – is made with elements that were preassembled and glazed in the workshop.
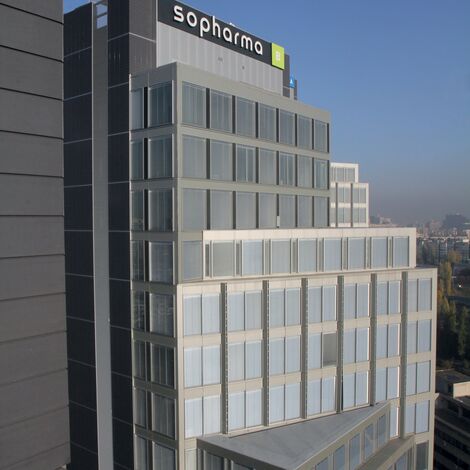
The tower has a step-like form, with steps occurring at the 16th, 19th and 22nd storeys
The building’s skin consists of a Reynaers aluminium double-glazed, close cavity façade, with RETROSolar blinds incorporated in the cavity. The façade breathes, allowing humidity to escape, but does not generate an airflow. The outside layer of the façade is a single layer of transparent glass. On the inner side of the façade, a completely transparent layer of tempered double glass is used. No solar protective layers were applied to the glass. Between the inner and outer layer, the specially designed by Köster blinds are placed.
The art of the design was made applying a synergetic effect between the systems and the construction of the towers, which step back at the 16th, 19th and 22nd storeys. The façade package provides optimised heat transmission in every season. It has already proven to be very suitable for Bulgaria’s continental climate. Even in the cold winter of 2011-2012, the façade made use of solar radiation to help heat the interiors, says Dimitar Paskalev. The blinds, combined with the Reynaers façade package, successfully control UV rays, reflecting them in the summer and using them to help heat the building in the winter. The building’s energy consumption last winter was valued at 70 kWh/m²/year. In milder seasons it has been as low as 40 kWh/m²/year, while the average energy consumption of an office building in Bulgaria is 150-200 kWh/m²/year. The building has been labelled class A.
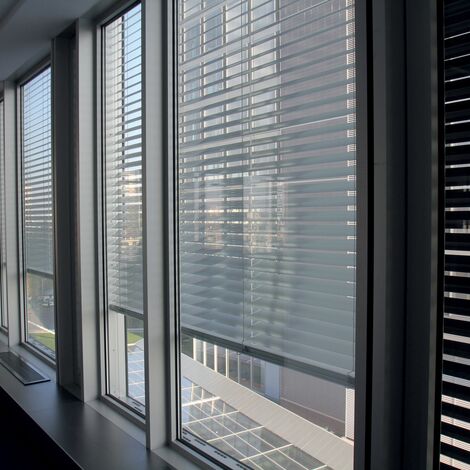
Interior view; the RETROSolar blinds are visible between the CS 86-HI profiles
The RETROSolar blinds, integrated in Reynaers’ façade were a crucial element in achieving not only high energy efficiency, but also a pleasant working environment.
They reflect daylight in such a way that the interiors are lit by diffused natural light, which has greatly reduced the use of artificial light during the day. In addition, light reaches farther into the building’s interior (8-9 m instead of the usual 5-6 m), providing more usable square metres.
The efficiency of the building’s climate control is also reinforced by the use of a Building Management System (BMS), a network of computers, which monitor and control all heat, light, energy and waste processes. The concept, called ‘adaptive façade’, comprises five working regimes. Because the buildings have their own meteorological station that reports the changing climate conditions, the system can decide which of the possible scenarios will be most effective. The façade solution was extensively tested in the Reynaers Institute and in CSTB in France.
This system makes it possible to adjust the building’s behaviour individually in different parts of the building, in relation to the outside climate conditions and the use of the interior. At the same time users have direct control over the environment of their office in terms of light, ventilation and heat. In the words of the architect Paskalev this is one of the factors, which have led to tenants’ and users’ great satisfaction with the building.
Used systems
Involved stakeholders
Architect
- Dimitar Paskalev
Fabricator
- Kristian Neiko 90 LTD
Photographer
- Kiril Konstantinov
Other stakeholder
- Sopharma Imoti JSC - Litew Tower JSC (Investors)
- TELECOMPLECT JSC / MARKAN LTD (General contractors)
- Ljubo Georgiev (Authors)

