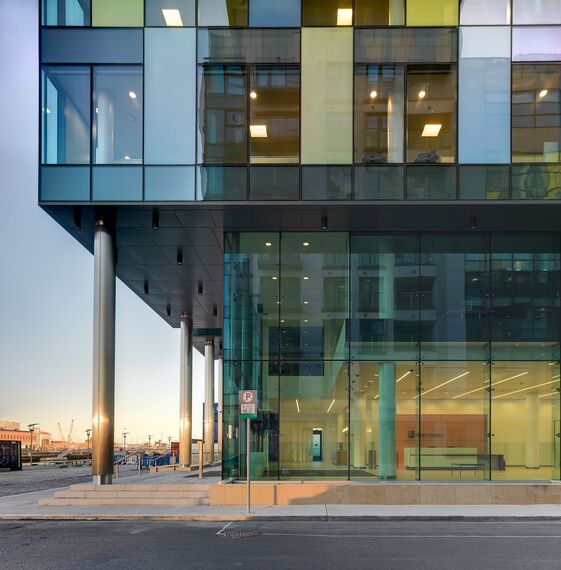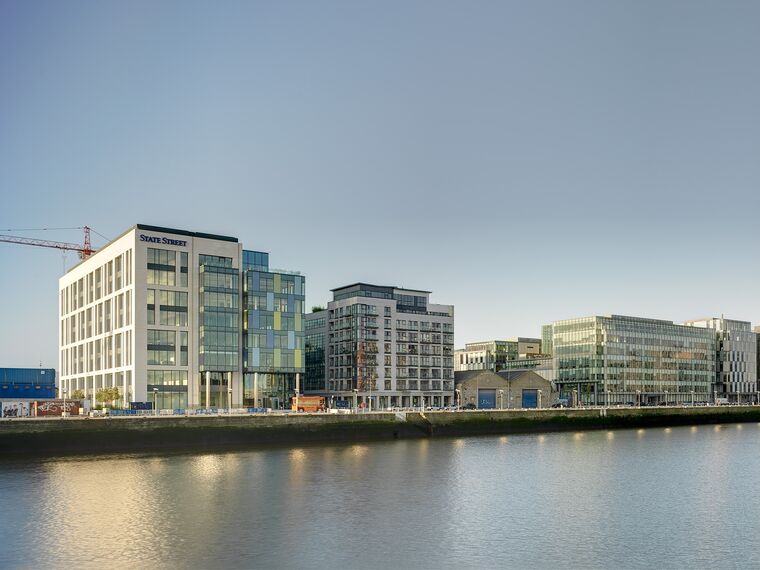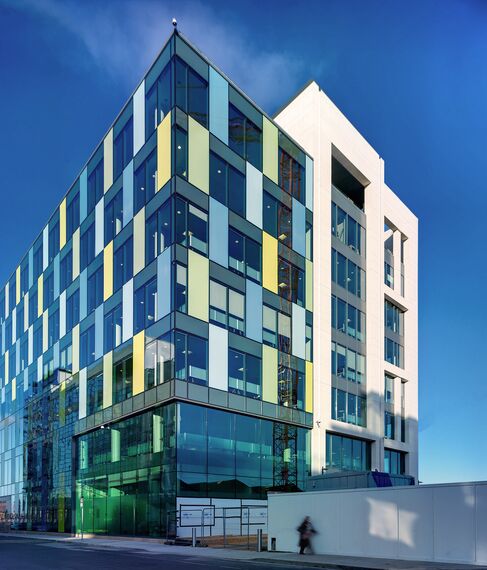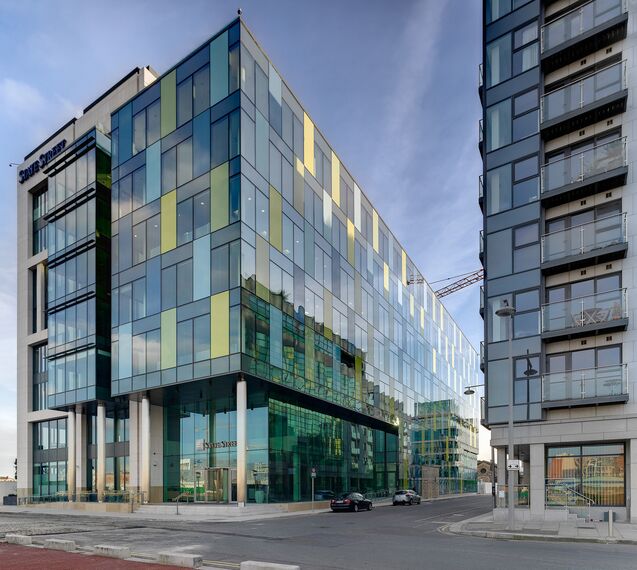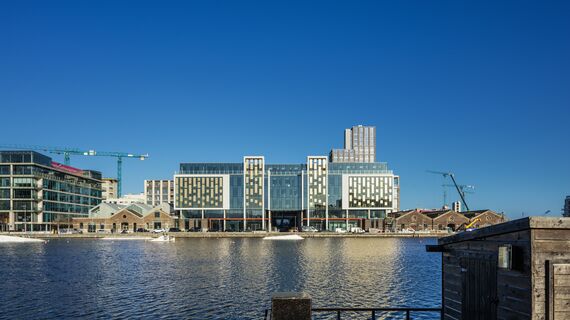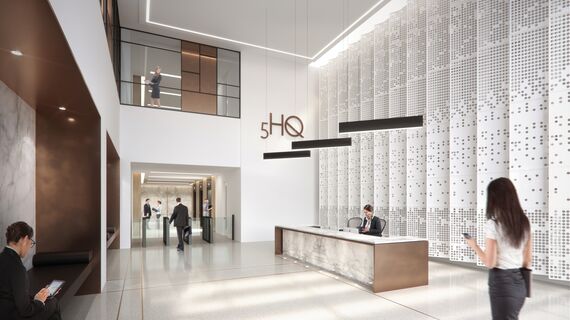- O' Mahony Pike Architects
Sir John Rogerson's Quay
Office Building
A SHARP ADDITION TO A FORMER DOCKLAND AREA
Sir John Rogerson’s Quay in Dublin runs for exactly half a mile along the southern banks of the River Liffey. It begins at the recently completed Sean O’Casey Bridge by Santiago Calatrava and culminates at the site of the now never-to-be-built tower for the Irish rock band U2 on Britain Quay. This part of Dublin city continues to undergo much physical and social change, and is home to many newly completed and culturally significant buildings, such as Daniel Liebeskind’s new Grand Canal Square Theatre and Kevin Roche’s soon-to-be-opened National Conference Centre on the north banks of the river. Like many once-busy and hard-working dockland areas all over the world, the majority of new buildings built as part of this area’s redevelopment are office buildings, born of generous government-led corporate tax incentives and the general Irish building boom. Many of these buildings are home to some of the world’s largest banks and prestigious computer companies. Recently added to this mix is a new office building by architects O’Mahony Pike. The up to eight stories tall office block is part of a larger mixed-use development, which will eventually consist of a residential block with 112 living units and several retail units at ground level. The completed office block is a two-part building – the western wing treatment consists of a chequered pattern of softly coloured, opaque and clear flush glazing, whilst the taller eastern wing is designed as a stone box with a protruding curtain wall containing a more regular pattern. The stone block now acts as a strong and definite bookend to the entire quay when viewed along the Liffey.
FAÇADE
‘The architects wanted an entirely flush glazed façade, so the Reynaers CW 60 system was the appropriate choice,’ according to Eden Aluminium, the façade subcontractors. Two versions of this system were used – the standard for the lower, street level entrance foyer glazing, and the structurally clamped system for the upper, coloured-glass portion of the building. As with many things that appear simple in their final resolution, the sheer glass façade hides subtle complexities. For instance, given that the final occupant of the building was to be the State Street Bank, security was paramount. The Reynaers CW 60 system allowed the required bomb-and-blast-proof glass to be fitted. A 6 mm toughened outer layer, combined with an inner leaf comprised of two layers of 6 mm toughened glass laminated together, gives the glass façade all the strength it needs. The glass sections were large, some up to 3 metres by 1.5 metres, requiring special robotic suckers to be used during installation. Eden Aluminium also boasts that using the CW 60 system allowed the building to achieve one of the lowest air tightness rating of any recently built office building in Ireland, crucial in ensuring that the elegance and aesthetic ambition of the façade are also reflected in reducing heat loss and making energy savings.
DELICATE COLOURS
The coloured panels – made by applying paint and baking to the glass – provide a subtle and delicate palette of yellow, limes and blues to the façade. The architect’s colour restraint works. The opaque coloured panels are made of glass and therefore reflect and shine in the light as any glass does, but in a less literal way, the panels also reflect the ever changing tones of colour in the sky, the river, and the stone and traditional materials of the Quayside. This use of these colours is clever, because it ensures that the building embeds itself in its context. It is such an old and historic part of Dublin city, and colour seems to make this very modern building feel like part of this place. The clean, flush detailing, made possible with the Reynaers CW 60 system, goes a long way to eliminating the unnecessary, and it focuses both the mind and eye on the past and future life of this colourful part of Dublin city.
Used systems
Involved stakeholders
Architect
- O' Mahony Pike Architects
Fabricator
- Eden Aluminium Ltd.
Photographer
- Enda Cavanagh
Other stakeholder
- Dunloe Ewart Property (Investors)
- Danninger Ltd. (General contractors)

