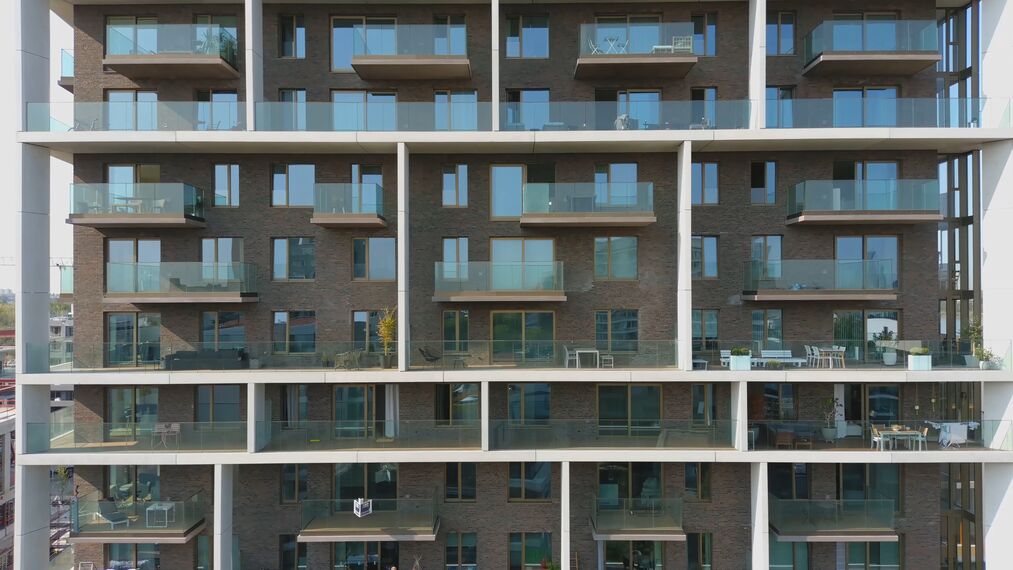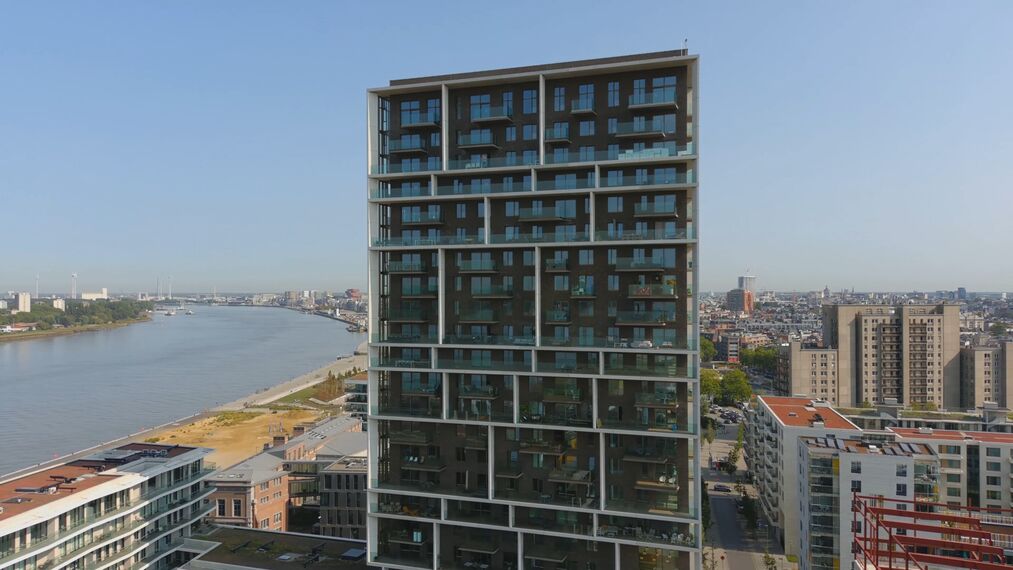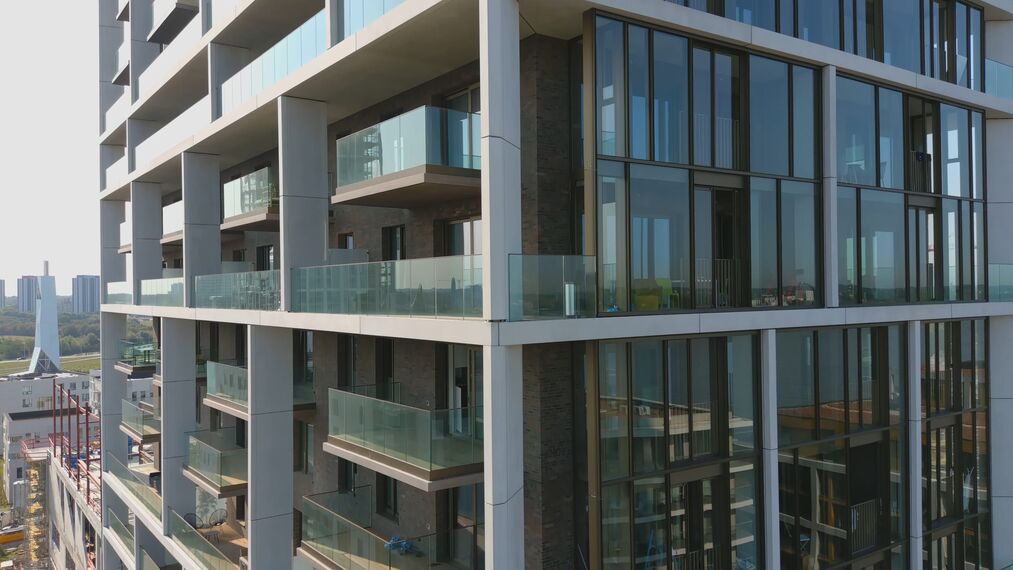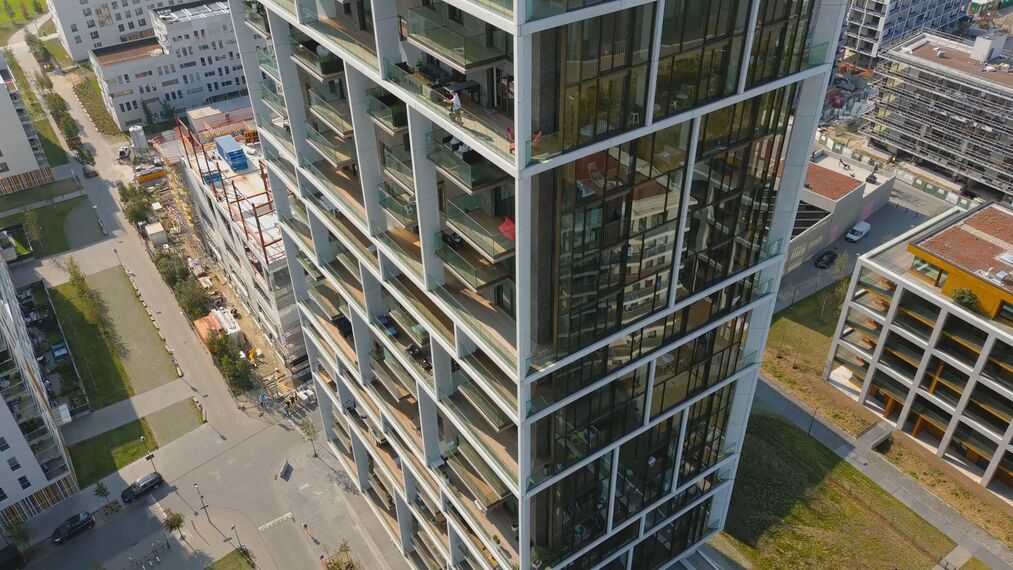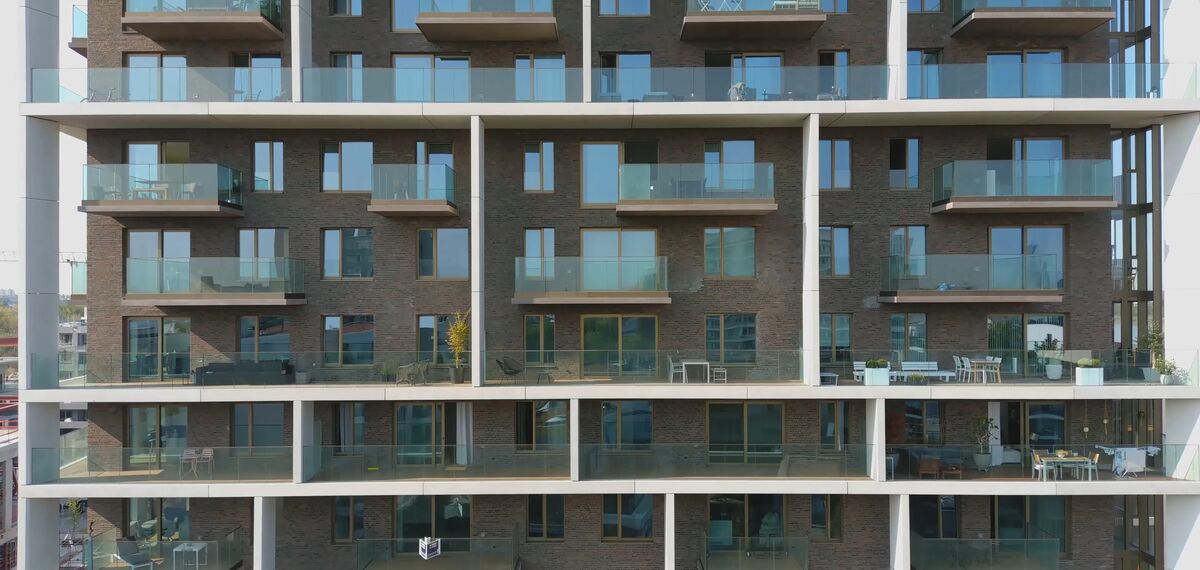
- BRUT - architecture and urban design
- C.F. Møller
Scheldezicht
Overlooking the River Scheldt, the appropriately named Scheldezicht building is a mainly residential tower in the trendy port city of Antwerp. As the main star of the city’s recent development project “Nieuw Zuid” (New South), the 24-storey high rise proposes a new way of sustainable urban living with residents regularly meeting in a green environment. Reynaers Aluminium windows and curtain walls offer the perfect high-insulation finishing touch.
The vibrant Nieuw Zuid district includes 38 buildings and twelve hectares of green area, forming one of Belgium’s largest and most sustainable new construction projects. And exciting new building projects attract only the best architects, which is exactly the case for Scheldezicht. Finished in 2020, the slender tower is a creation by Belgian architectural firm BRUT and C.F. Møller from Denmark. Their productive collaboration resulted in a pure and elegant design that puts livability and sociability between residents first.
You will find outdoor terraces, winter gardens, and a shared roof terrace – green accents that all contribute to a refreshing sense of community. As balconies are staggered, it is easy to chat with other people nearby but not feel overlooked. Various communal areas and retail facilities at ground floor enable all Scheldezicht residents to gather regularly in a relaxed setting.
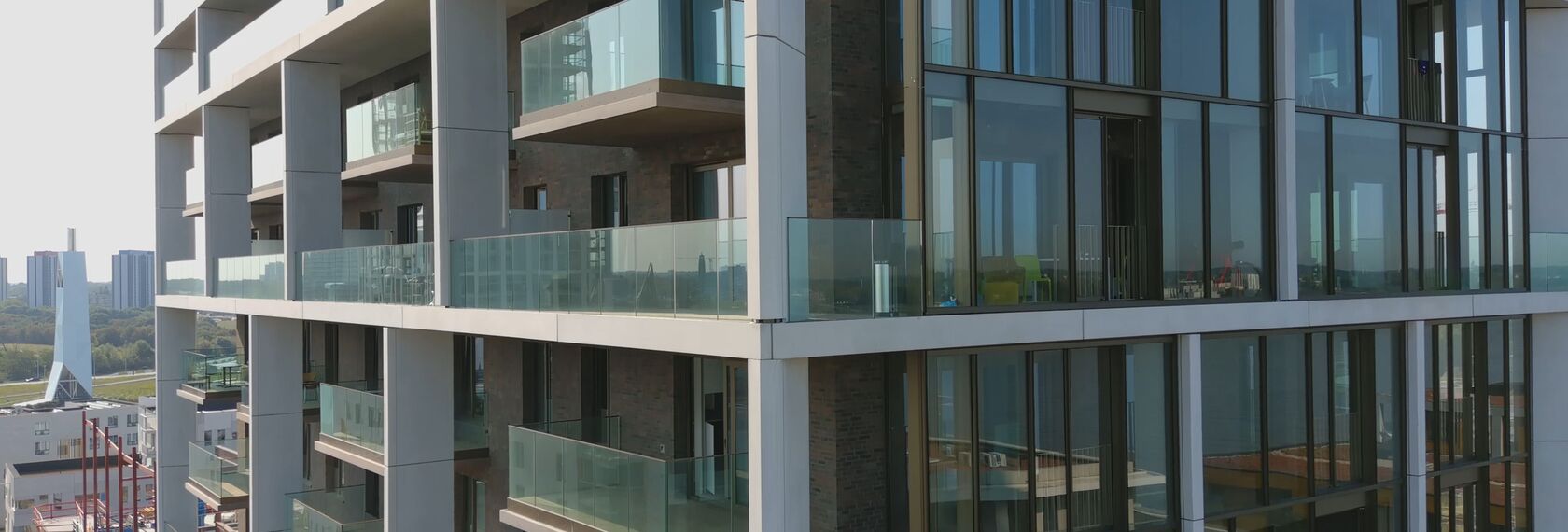
Scheldezicht residents live with the city at their feet thanks to Reynaers Aluminium windows, sliding systems, and curtain wall solutions.
Getting creative with curtain walls and windows
Architectural design also plays a key role in this well-being. The tower has a light grid structure across its façade, with white concrete for the terraces and columns. The striking white framework contains dozens of different compartments that not only look aesthetically pleasing, but add natural cooling too by cleverly making use of the wind that flows in from the river.
But gusts from the River Scheldt can be both a blessing and a curse. That is why the façade between the terraces is made of masonry and aluminium exterior carpentry. For this curtain wall, local fabricator CS Raamconstructies turned to Reynaers Aluminium ConceptWall 60, the perfect solution for larger glass panes with outstanding thermal insulation qualities. Especially for Scheldezicht’s north side, which contains the winter gardens, we supplied bespoke ConceptWall 60 profiles to tackle the higher glazing and thermal requirements.
Experience a futureproof residential building that withstands the roughest weather conditions.
For the sliding elements, ConceptPatio155-Lift & Slide (LS) solutions guarantee unrivalled wind and water tightness to protect against all kinds of rough weather. Bearing in mind the new district’s sustainability, installers also called on high-quality insulating window systems, such as the MasterLine 8 High Insulation + (HI+) variant. This design choice enhances the project’s energy efficiency, while complementing the city’s external heat network that warms every building in Nieuw Zuid with renewable energy.
Virtual viewing of aluminium systems
During the Scheldezicht project, our support went further than just the supply of materials. At Reynaers Campus, our headquarters in Belgium, the virtual reality room Avalon proved to be a great asset. By using VR headsets, our professionals helped contractors and architects visualise the building’s design at an early stage. Comparing a variety of virtually rendered systems allowed the designers to choose the right solution for the tower.
Robustness, style, and sustainability come together in the recently finished residential building. Experience a futureproof design that chooses to be different from your regular socially isolated skyscrapers. Scheldezicht residents enjoy a comfortable life together in a unique green environment, right on the riverbanks of Antwerp.
Involved stakeholders
Fabricator
- CS Raamconstructies

