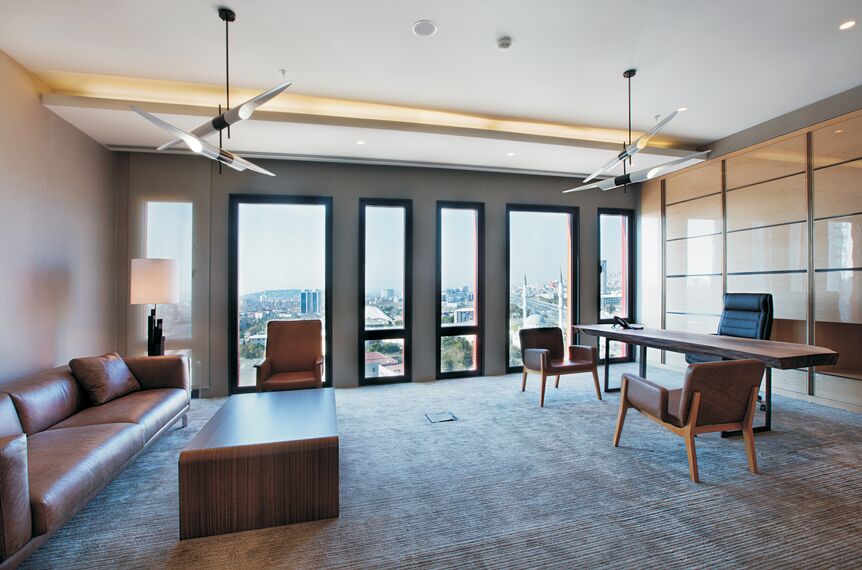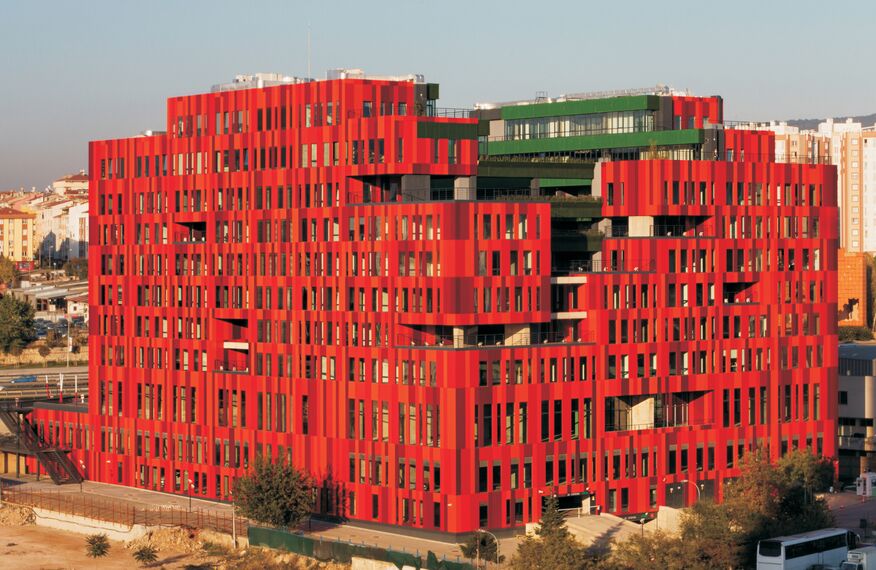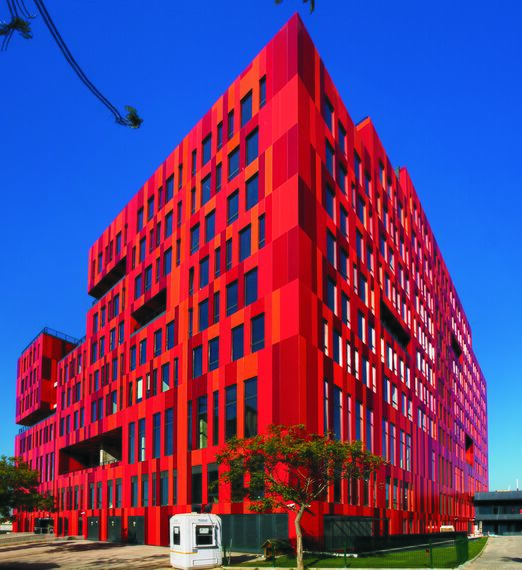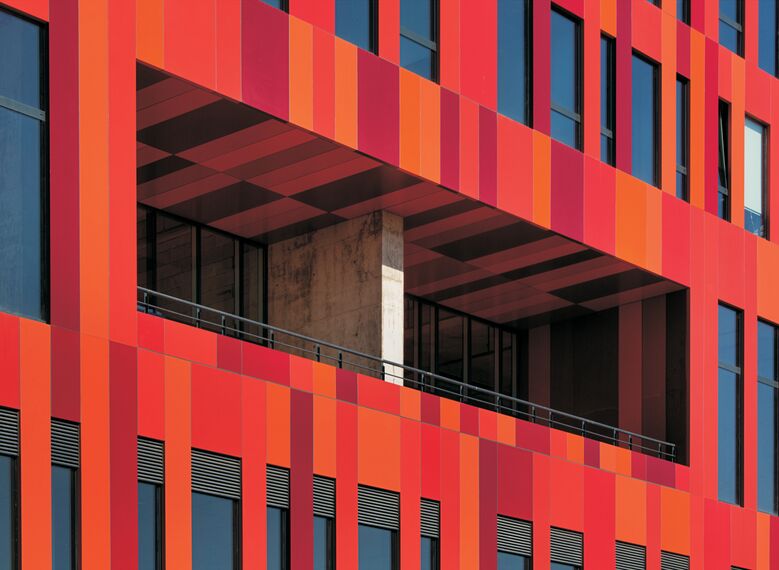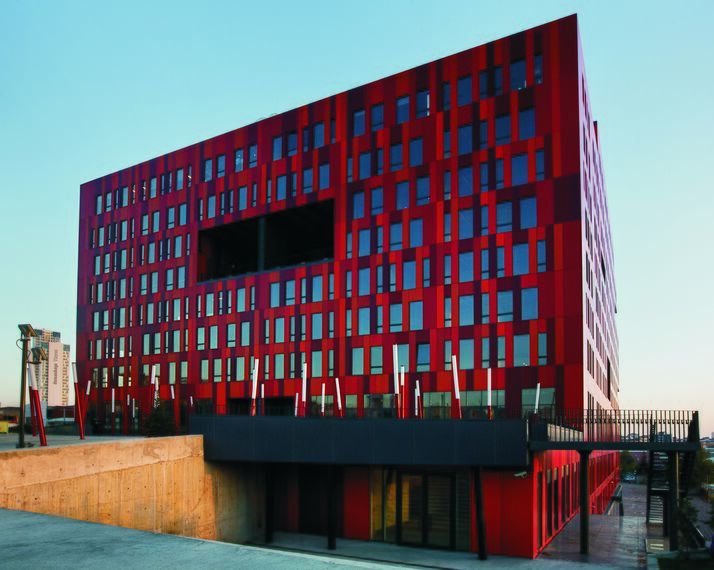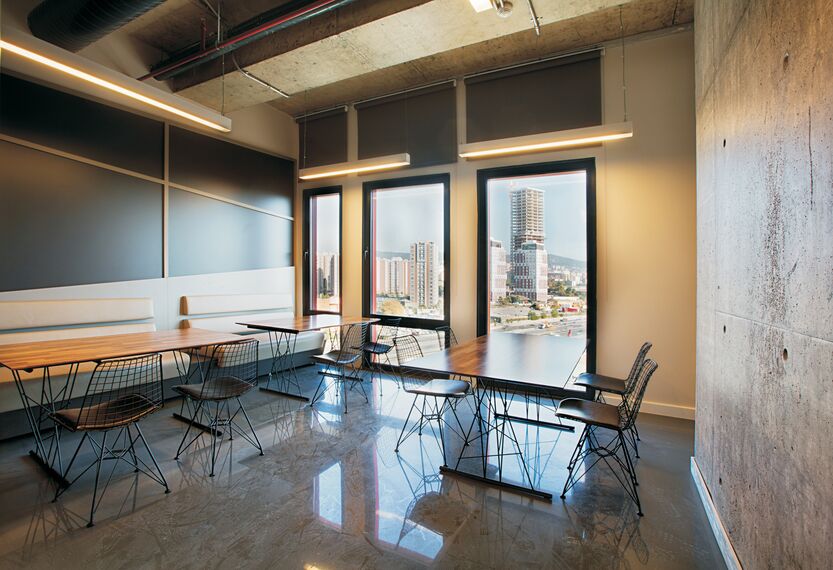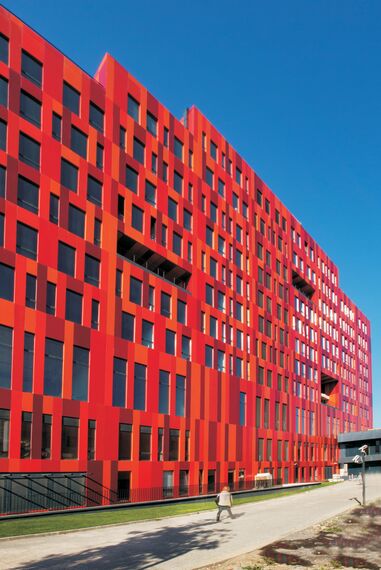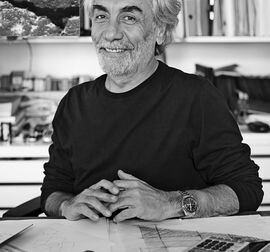Lapishan
RED SOLID MASS
“They built it in one day!”, was what Evrim Karayel, general manager of Gürallar Yapı construction company, heard from passers-by when the cladding’s protective sheets were removed from the Lapishan business centre to reveal its bright red colour. Located in the Kartal district of Istanbul, the striking building comprises 160 individual offices in varying sizes distributed across eight floors.
Quite surprisingly, the intention of the Gürallar Yapı construction company was not for it to be an office building at all. Initially, architect Nevzat Sayın was selected from six architectural companies to design a 21-storey high-rise residential block. However, a couple of months later, the strategy of the development had been shifted from residences to office spaces, which was found to be more suitable for the location. After the function had been altered, the number and size of the different individual units were carefully calculated in order to satisfy the potential customers as well as the landowners who will rent their spaces. Lapishan is the first commercial building project of construction company Gürallar Yapi.
Sayın was given a quite complex puzzle to solve, which involved having to fit variously sized individual office spaces and shops, as well as some social spaces, into a high-rise building with a footprint of almost 850 square metres. “We as architects know that if you have a small building footprint, the core of the high-rise building takes the most valuable part out of it. It is not clever to make a high-rise with a footprint smaller than 1000-2000 square metres”, says Sayın.
He convinced the client to make a lower building which would use the entire lot but still be eye-catching. The formula was quite simple: In order to make an iconic tower that would be visible from a distance among other high-rise buildings nearby, a large rectangular prism was proposed that would be visible to drivers on the motorway for a longer period.
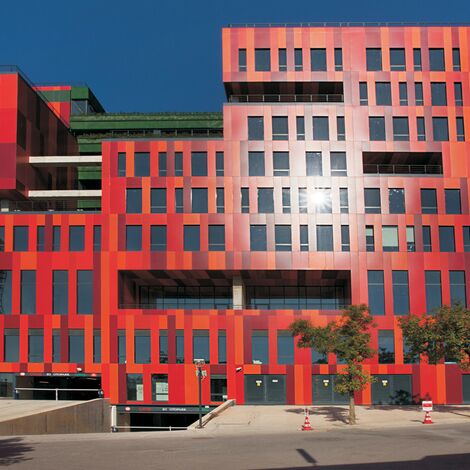
The façade was designed to avoid traffic noise
Open-air corridors
This large rectangular mass sits on an area with a footprint of 3,500 square metres where 2,100 square metres are covered and the rest are left as an open courtyard. With this strategy, the vertical circulation core of the intended high-rise building remains the same size but serves a much larger floor area, resulting in a more efficient building. The open-air corridors surrounding the courtyard’s inner façade also reduce the energy requirements for heating, ventilation, air conditioning, and lighting, and enable office users to go outside directly from their offices. The efficiency of the building has also been increased by the articulation of mass where southern parts are lower to increase daylight reaching the northern side and the courtyard.
Gürallar Yapi decided to team up with Reynaers and used the CS 86-HI windows and doors system and CW 50 structural clamped system for the façades. The façade on the motorway side was designed to have the fewest possible openings to avoid the traffic noise. The modular planning approach, of which a 57-square metre office unit is the basic element, creates a great benefit for clients who can be allocated different sized individual units inside the solid mass.
Historical typology
“Lapishan is actually the contemporary interpretation of the old historic office blocks (‘han’ in Turkish) in Anatolia and in Istanbul”, says Sayın. Small craft workshops workshops around a corridor surrounding a courtyard are still seen in historic parts of the city. Karayel adds: “We used the technology of contemporary architecture to turn a very convenient and accepted building typology into a contemporary business centre.” The ground floor and courtyard are designed to be open to the public and are also very accessible by the metro and mass transit hubs nearby. The ground floor shops and sports centre serve both the public and the people working in the building.
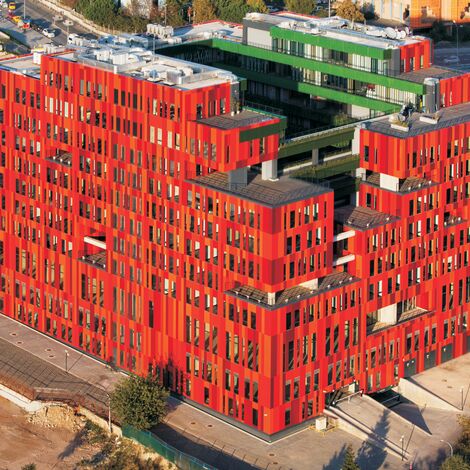
A splash of colour brightens the Kartal district of Istanbul
The colour was a key element in the design of the building once the tower idea had been put aside. Sayın remarks, “We always get consultancy advice when colour becomes a major issue in design and in this case we worked with Sibel Ertez Ural from Bilkent University. She delivered the perfectly balanced tones and composition of the red panels.”
As a result, even though the original intention was to sell all the units, the construction company was so pleased with the building that they decided to move their headquarters to the top two floors of Lapishan. They are not the only ones who think it’s a successful building: Lapisan is winner of the 2013-2014 International Property Award in the category ‘Best International Office Development’.
Architect Nevzat Sayın was born in 1954, finished high-school and studied architecture in Izmir. His presence in Izmir and the surrounding area during his education gave him a love for and understanding of the Aegean culture. He worked with Cengiz Bektas for four years, which he recalls as ‘education after school’. Sayın is also active as a studio instructor in various schools of architecture in Turkey. Currently he is teaching at Istanbul Bilgi University Faculty of Architecture, of which he is one of the founders. His motto is: “Future comes from the past.”
Evrim Karayel was born in 1978 and educated as a civil engineer with an MBA. He has worked as a senior and project manager on the completion of real estate projects, particularly in different regions of Russia and in Moldova. Since 2010, he has been the general manager of Gürallar Yapı Co. Evrim Karayel has broad experience in the subjects of developing real estate projects, managing development and construction processes. “It is important to invest in projects where we could create spaces in which people will be more happy, productive and successful”, he believes.
Involved stakeholders
Fabricator
- BSM Aluminium
Photographer
- Gürkan Akay
- Nihan Pakize Karayel

