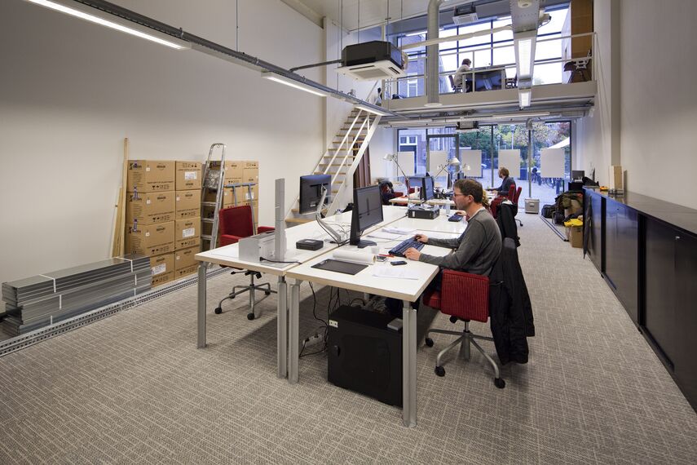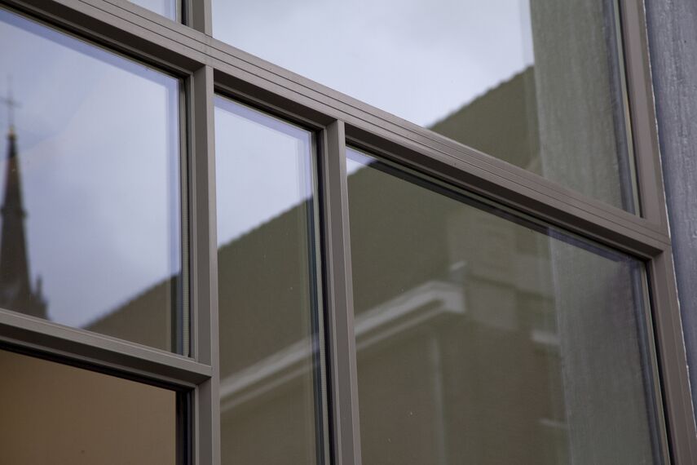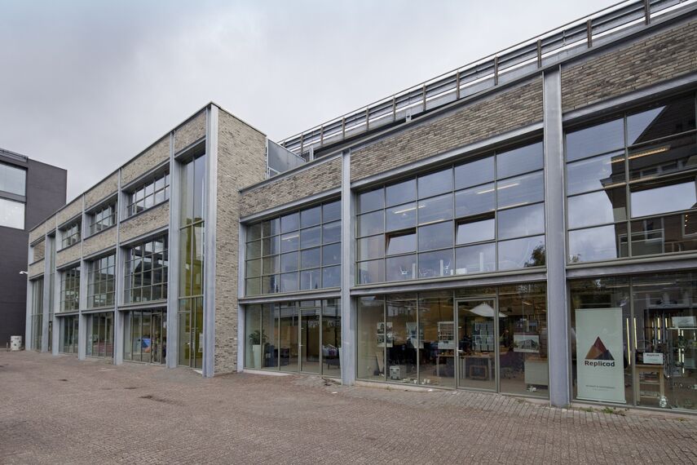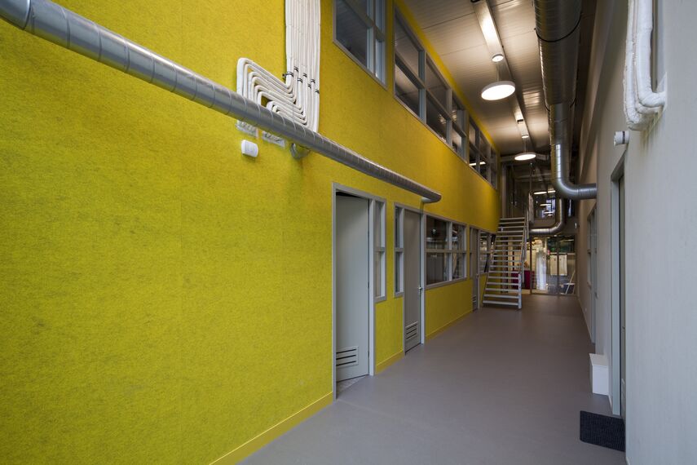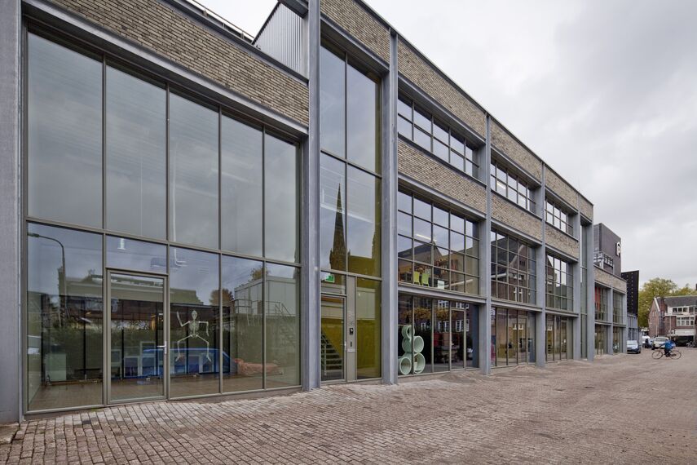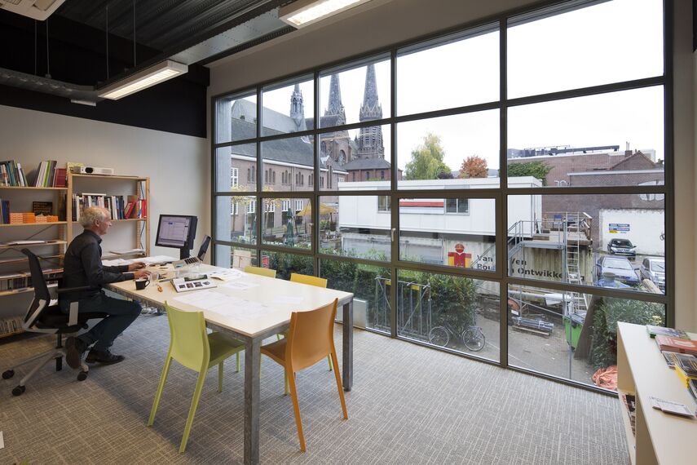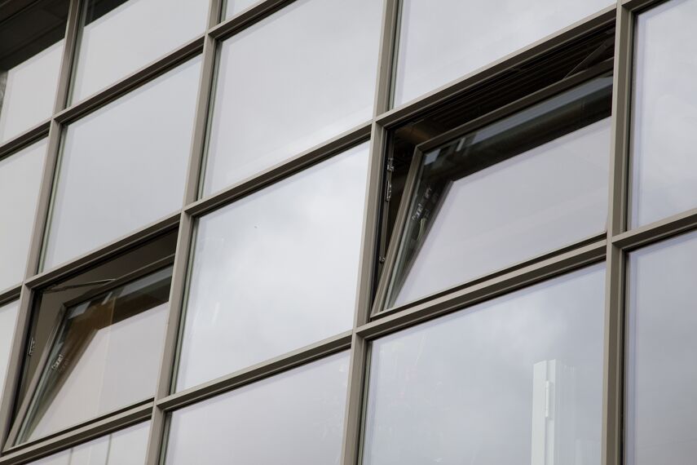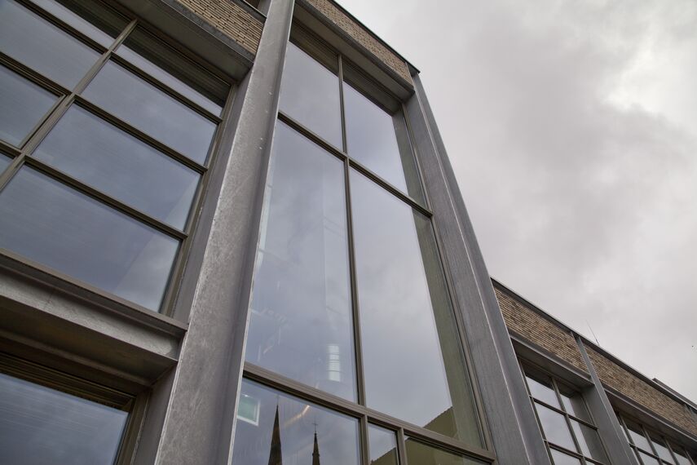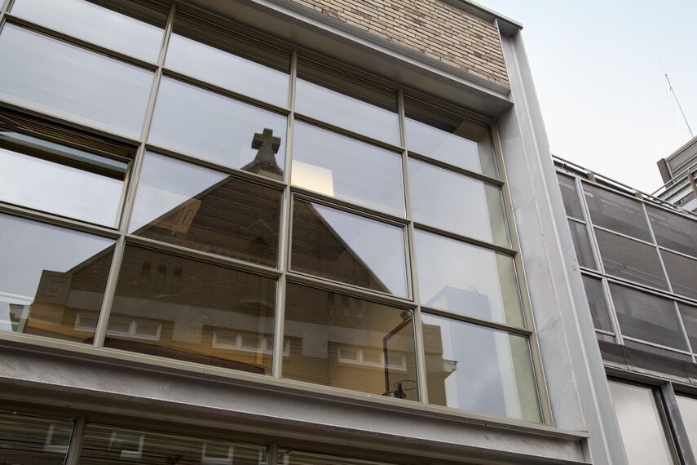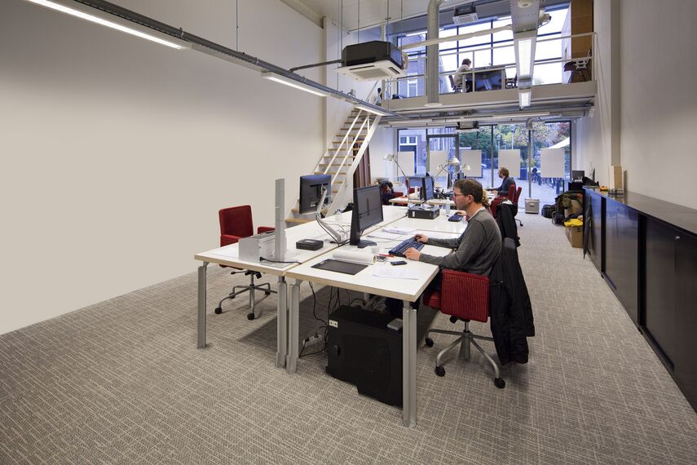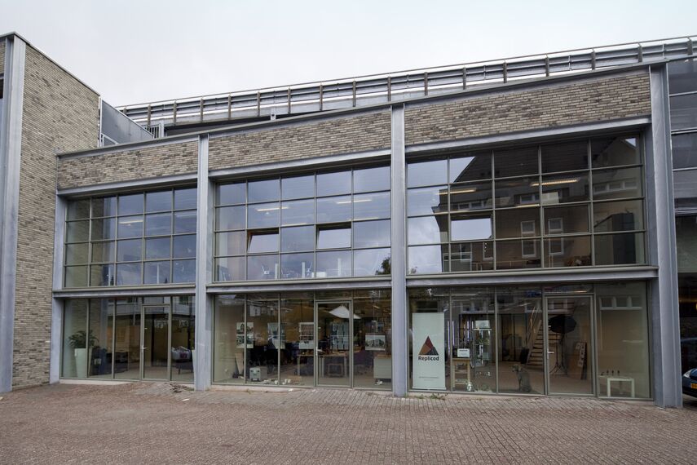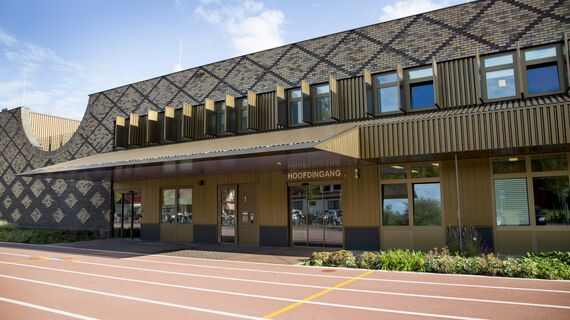De Plint
‘Back’ becomes open building
Construct a building in front of and in an existing car park. Architects Suzanne Ellis, Annegien van Dijk and Ed Bergers came up with a simple design to fulfil this brief: several small ‘boxes’ that could be slid into the car park, with a transparent wall placed in front of it. The execution proved a little trickier.
The municipality of Tilburg and Van de Ven Bouw en Ontwikkeling wanted to produce a co-working space for creative entrepreneurs partly in and partly adjoining the Tivoli car park in the city centre. Architect Ed Bergers was introduced to architects Annegien van Dijk and Suzanne Ellis of Koning Ellis architecten. Especially for this project, Koning Ellis and Bergers, together with Elisabeth Boersma at planB, formed ‘Samenwerking.BBE’. This collaboration was awarded the commission in 2013.
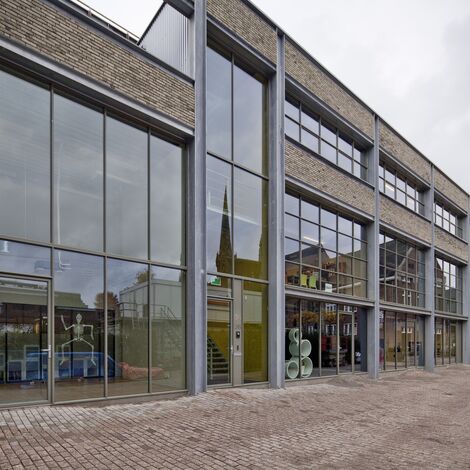
Brick walls and large aluminium windows give the building the appearance of an old factory.
The result is a solid building with a nod to the original architecture on this site. Brick walls and large aluminium windows give the building the appearance of an old factory. Bergers was so pleased with the overall end result that he has since even relocated his own architectural firm here. All the other offices, too, were soon occupied.
Challenges
And yet, it was quite tricky to turn the closed, dreary back of the car park into an inviting and inspiring place. There were numerous challenges. Architect Ed Bergers of Ed Bergers Architecten explains: ‘The assignment to build a new building in an existing car park was quite complex. While our building and the car park are standalone entities, they are also interlinked. Because of the car park, the building has many unusual corners and exceptions, for instance, under the ramps.’ In the end, this was actually what produced exceptional spaces of different heights.
Annegien van Dijk: ‘There was already a building in place, this limits the options. It means that you have to erect your construction inside an existing construction; the joins where the existing construction “pierces through” the new building have to be good and watertight and it also complicates fire safety. We had to tackle that too.’ The wall between the car park and the building provides 60 minutes’ fire resistance, as does the roof. Between the roof of the new building and the car park, a 60 cm ‘crawl space’ has been left for access in the event of problems such as leaks.
The building houses office spaces of various sizes. A few are situated by the underground passage of the car park and have their own entrance.
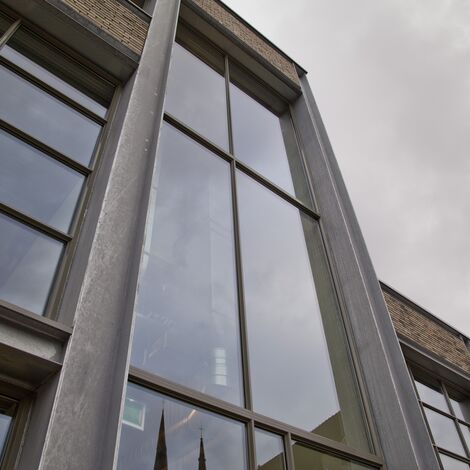
We used solid materials: a steel frame with sheet pile profiles, clad with sandwich panels.
Solid factory
‘We wanted to construct a building with the feel of an “old factory”, creative entrepreneurs generally love being in such spaces,’ says Van Dijk. ‘The building makes a connection between the 1990s car park and the historic buildings that once stood on this site. We used solid materials: a steel frame with sheet pile profiles, clad with sandwich panels.’
The façade is finished with bricks, zinc-coated steel and aluminium windows.’ These windows are exceptionally big and were delivered and fitted as a whole. V.P.G. Aluminium Ramen & Geveltechniek B.V. was responsible for carrying out this work. The slim profiles of Reynaers reinforce the industrial look of the building. Ed Bergers: ‘The brickwork is reminiscent of old buildings such as the school that once stood here. In 1994, these old buildings were demolished. We also wanted to give a nod to these buildings.’ What’s more, the new building also fits in well with the historic building of café Dudok across the road.
Light and space
The building’s two entrance halls with stairs are eye-catching. These halls have been deliberately built with height and depth to allow for as much light as possible to enter deep into the building. Much needed in a building with wall openings on just one side. The walls of both halls have been covered with yellow felt for acoustics and as a colour accent. The top floor of the building has less depth. Because the light doesn’t have to penetrate as deeply here, smaller windows were fitted in this part of the building.
Although the co-working space has been divided into big and small offices, the total space can still be experienced fully because we fitted glass into the dividing walls. This creates diagonal sight lines.
Van Dijk: ‘Although the co-working space has been divided into big and small offices, the total space can still be experienced fully because we fitted glass into the dividing walls. This creates diagonal sight lines. Full glass walls didn’t appeal to the renters.’ The favourite place of both architects is a viewing hole on the first floor that allows you to see into the car park. In this spot, the meeting of the original car park and the new building is most tangible.
Stark and yet open
‘It’s quite a “stark” building,’ Bergers says. ‘Only once the windows had been fitted, did we suddenly receive lots of positive reactions. Previously, the outside of the car park was totally covered, it really was a dead façade. Now, it’s a lot more open, the renters are sitting in the street, as it were. Passers-by sometimes also mistake these office fronts for shop windows. It would be funny, by the way, if people were to walk in thinking we were a shop.’
Used systems
- ConceptSystem 68
Involved stakeholders
Photographer
- Jan Willem Schouten

